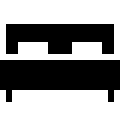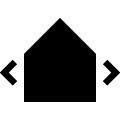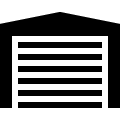Description
Initially used as an office, permission has been granted to convert it into a one-bedroom apartment. Work remains to be carried out, offering the purchaser the opportunity to arrange the space according to the buyers desires and lifestyle.
The +/- 91m² apartment PEB) is laid out according to plans:
Entrance hall with separate WC and checkroom area // Bright living room +/- 20m² overlooking front garden // Bedroom +/- 18.5m² // open kitchen with dining room +/- 16.3m² // Bathroom +/- 8.6m² // laundry area
Garage compulsory + 45.000€.
Additional information: videophone, shutters, double glazing (wood), communal gas heating, electricity not compliant,...
Would you like more information about this property? Contact us: 02.771.16.35 or info@maxime-realestate.be
The information provided and the surfaces indicated are purely indicative and do not imply any legal obligation.
The +/- 91m² apartment PEB) is laid out according to plans:
Entrance hall with separate WC and checkroom area // Bright living room +/- 20m² overlooking front garden // Bedroom +/- 18.5m² // open kitchen with dining room +/- 16.3m² // Bathroom +/- 8.6m² // laundry area
Garage compulsory + 45.000€.
Additional information: videophone, shutters, double glazing (wood), communal gas heating, electricity not compliant,...
Would you like more information about this property? Contact us: 02.771.16.35 or info@maxime-realestate.be
The information provided and the surfaces indicated are purely indicative and do not imply any legal obligation.
 1
1 1
1 91 m²
91 m² 1
1