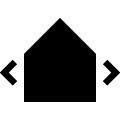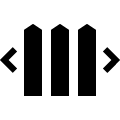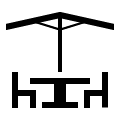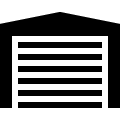Description
Superb 4-front villa of approx. 220 m², set on a south-facing plot of 7a50ca.
The layout is as follows: Basement:
Cellar // laundry area // technical room with individual gas boiler // garage for one car with automatic door. Ground floor:
Entrance hall with cloakroom and separate toilet // bright living room of approx. 45 m² with open fireplace, giving access to the south-facing garden // brand-new fully equipped kitchen with breakfast area (fridge/freezer, oven, microwave, dishwasher, induction hob, extractor hood, …). First floor:
Night hall with separate toilet // shower room (brand-new shower cabin, sink) // 3 bedrooms (+/- 12, 10, 7 m²), the smallest with shelves // master bedroom of approx. 20 m² with private bathroom (bathtub, double sink) // storage attic Available immediately. Additional information: alarm system, gas heating, security door, new double-glazed windows, lighting included. Would you like more information about this property? Call us or write to us: 02.771.16.35 or info@maxime-realestate.be
The layout is as follows: Basement:
Cellar // laundry area // technical room with individual gas boiler // garage for one car with automatic door. Ground floor:
Entrance hall with cloakroom and separate toilet // bright living room of approx. 45 m² with open fireplace, giving access to the south-facing garden // brand-new fully equipped kitchen with breakfast area (fridge/freezer, oven, microwave, dishwasher, induction hob, extractor hood, …). First floor:
Night hall with separate toilet // shower room (brand-new shower cabin, sink) // 3 bedrooms (+/- 12, 10, 7 m²), the smallest with shelves // master bedroom of approx. 20 m² with private bathroom (bathtub, double sink) // storage attic Available immediately. Additional information: alarm system, gas heating, security door, new double-glazed windows, lighting included. Would you like more information about this property? Call us or write to us: 02.771.16.35 or info@maxime-realestate.be
 4
4 2
2 220 m²
220 m² 600 m²
600 m² 750 m²
750 m² 20 m²
20 m² 1
1