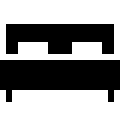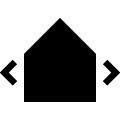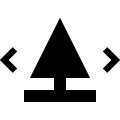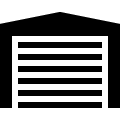Description
The house is laid out as follows:
Ground floor: entrance hall // cloakroom // toilet // office +/- 10 m² // garage for 2 cars with automatic garage door and laundry area //
1st floor: a living room +/- 50 m² with a fireplace and terrace with access to the south-west facing garden // fully equipped kitchen (Küpperbusch) with ceramic hob, extractor hood, dishwasher, electric oven, oven, and microwave // toilet no. 2//
2nd floor: bathroom no. 1+/- 8m² (bathtub, separate shower with thermostatic taps and double sink) // toilet no. 3 // bedrooms (+/-20m²-19m²-10m²) //
3rd floor: bathroom no. 2 (bathtub and shower, sink and toilet // bedrooms (+-15m²/+-17m²).
Additional information: alarm system, PVC double glazing, electric heating with dynamic storage based on an outdoor temperature sensor, Available from 01/12/2025
Would you like more information about this property or possibly a visit? Contact us: 02.771.16.35 or info@maxime-realestate.be.
Ground floor: entrance hall // cloakroom // toilet // office +/- 10 m² // garage for 2 cars with automatic garage door and laundry area //
1st floor: a living room +/- 50 m² with a fireplace and terrace with access to the south-west facing garden // fully equipped kitchen (Küpperbusch) with ceramic hob, extractor hood, dishwasher, electric oven, oven, and microwave // toilet no. 2//
2nd floor: bathroom no. 1+/- 8m² (bathtub, separate shower with thermostatic taps and double sink) // toilet no. 3 // bedrooms (+/-20m²-19m²-10m²) //
3rd floor: bathroom no. 2 (bathtub and shower, sink and toilet // bedrooms (+-15m²/+-17m²).
Additional information: alarm system, PVC double glazing, electric heating with dynamic storage based on an outdoor temperature sensor, Available from 01/12/2025
Would you like more information about this property or possibly a visit? Contact us: 02.771.16.35 or info@maxime-realestate.be.
 5
5 2
2 200 m²
200 m² 200 m²
200 m² 1
1