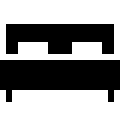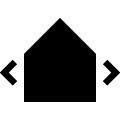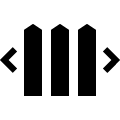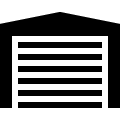Description
This pleasant house of +/- 158m² is composed as follows:
Basement: Garage for 1 car with automatic door + driveway parking, technical room, storage cellar and access to garden.
Ground floor: Entrance hall with separate toilet // Living/dining room +/-30m² with cassette open fire // Fully-equipped kitchen (induction hob, oven, dishwasher, fridge and freezer, double sink) giving access to the north-west-facing terrace and garden.
1st floor: Night hall // 2 bedrooms +/- 16m² and 13m² // dressing area +/- 6m² // bathroom with WC (renovated in 2025)
2nd floor: 2 bedrooms +/- 12m² and 10m² with shutters // multi-purpose area +/- 9m² // shower room
Additional information: double glazing, rainwater tank, gas boiler, new insulated roof.
Would you like more information or to visit this property? Contact us on 02.771.16.35 or info@maxime-realestate.be.
Basement: Garage for 1 car with automatic door + driveway parking, technical room, storage cellar and access to garden.
Ground floor: Entrance hall with separate toilet // Living/dining room +/-30m² with cassette open fire // Fully-equipped kitchen (induction hob, oven, dishwasher, fridge and freezer, double sink) giving access to the north-west-facing terrace and garden.
1st floor: Night hall // 2 bedrooms +/- 16m² and 13m² // dressing area +/- 6m² // bathroom with WC (renovated in 2025)
2nd floor: 2 bedrooms +/- 12m² and 10m² with shutters // multi-purpose area +/- 9m² // shower room
Additional information: double glazing, rainwater tank, gas boiler, new insulated roof.
Would you like more information or to visit this property? Contact us on 02.771.16.35 or info@maxime-realestate.be.
 4
4 2
2 158 m²
158 m² 182 m²
182 m² 1
1