Description
This house (+/- 168m² according to PEB) was built in 1990 on a plot of 2 ares 35 ca, and it is composed as follows: entrance hall, separate toilet, living room with FO giving access to the terrace and private garden facing EAST, fully equipped kitchen with central island and breakfast area and large garage +/- 18m².
On the 1st floor: night hall, 4 bedrooms (+/- 16-12-10-9m²), bathroom, shower room and separate toilet.
Spacious attic over the entire surface with development potential. In the basement: cellars +/- 50m² of storage and boiler room.
Additional information: condensing boiler, solar panels and domestic battery, possibility of purchasing the building plot on the right as an option.
Would you like more information or a viewing of this property? Contact us at: 02.771.16.35 or info@maxime-realestate.be .
The information contained in this advertisement is provided for information purposes only and does not constitute legal advice.
On the 1st floor: night hall, 4 bedrooms (+/- 16-12-10-9m²), bathroom, shower room and separate toilet.
Spacious attic over the entire surface with development potential. In the basement: cellars +/- 50m² of storage and boiler room.
Additional information: condensing boiler, solar panels and domestic battery, possibility of purchasing the building plot on the right as an option.
Would you like more information or a viewing of this property? Contact us at: 02.771.16.35 or info@maxime-realestate.be .
The information contained in this advertisement is provided for information purposes only and does not constitute legal advice.
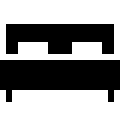 4
4 2
2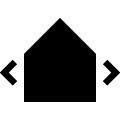 168 m²
168 m² 120 m²
120 m²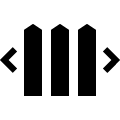 235 m²
235 m²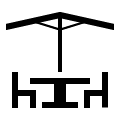 30 m²
30 m²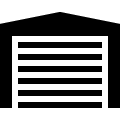 1
1