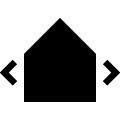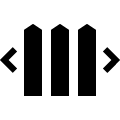Description
This house has a surface area of +/-300m² and is divided as follows:
Garden level: apartment of +/-62m² consisting of: living room + dining room + bedroom with access to the terrace and garden - kitchen (oven, induction hob, sink and refrigerator) - bathroom (shower, sink and toilet). EPC: 501kWh/m².
Ground floor: apartment of +/-65m² consisting of: living room + dining room + bedroom - kitchen (sink, oven, extractor hood, electric hob) - guest toilet - bathroom (sink, shower and toilet). EPC: 320kWh/m².
First floor: apartment of +/-80m² consisting of: living/dining room with open kitchen (oven, induction hob, extractor hood, double sink) - bedroom with balcony - bathroom (shower, sink, toilet and space for washing machine) - storage room. EPC: 564kWh/m².
Second floor: duplex of +/-90m² consisting of: living room + dining room with access to the terrace (+/-28m²) - kitchen (double sink, oven, electric hob, extractor hood) - storage room - 2 bedrooms - bathroom (shower, sink and toilet) - landing with laundry area.
Additional information: duplex currently rented for €800/month (+ €80 for charges) - gas heating - single and double glazing wood/PVC - individual electricity meters - individual cellars - intercom systems.
The information and surfaces indicated are purely indicative and do not imply any legal commitment.
Garden level: apartment of +/-62m² consisting of: living room + dining room + bedroom with access to the terrace and garden - kitchen (oven, induction hob, sink and refrigerator) - bathroom (shower, sink and toilet). EPC: 501kWh/m².
Ground floor: apartment of +/-65m² consisting of: living room + dining room + bedroom - kitchen (sink, oven, extractor hood, electric hob) - guest toilet - bathroom (sink, shower and toilet). EPC: 320kWh/m².
First floor: apartment of +/-80m² consisting of: living/dining room with open kitchen (oven, induction hob, extractor hood, double sink) - bedroom with balcony - bathroom (shower, sink, toilet and space for washing machine) - storage room. EPC: 564kWh/m².
Second floor: duplex of +/-90m² consisting of: living room + dining room with access to the terrace (+/-28m²) - kitchen (double sink, oven, electric hob, extractor hood) - storage room - 2 bedrooms - bathroom (shower, sink and toilet) - landing with laundry area.
Additional information: duplex currently rented for €800/month (+ €80 for charges) - gas heating - single and double glazing wood/PVC - individual electricity meters - individual cellars - intercom systems.
The information and surfaces indicated are purely indicative and do not imply any legal commitment.
 5
5 4
4 300 m²
300 m² 50 m²
50 m² 166 m²
166 m²