Description
property information
-
Property
- Surface livable
- 226,00 m²
- Construction
- Detached
- Construction year
- 1996
- Residency type
- Private single family
- State
- Excellent
- Amount of floors
- 1
- Surface net
- 226,00 m²
- Surface brut
- 280,00 m²
- Surface buildable main building
- 108,00 m²
- Front width
- 13,30 m
- Orientation rear front
- West
-
Division
- 1
-
- 2
-
- 3
-
-
Location
- Location
- Residential
- Distance school
- 450,00 m
- Distance public transport
- 500,00 m
- Distance shops
- 500,00 m
- Distance highway
- 1.000,00 m
- Distance city
- 600,00 m
- Distance sport center
- 1.500,00 m
-
Terrain
- Surface lot
- 541,00 m²
- Width on the street side
- 1.660,00 m
- Garden
- 100,00 m²
-
Comfort
- Furnished
- no
- Wheelchair accessible
- yes
- Alarm
- yes
- Elevator
- no
- Air conditioning
- yes
- Connection sewage
- yes
- Connection gas
- yes
- Connection water
- yes
-
Garages / parking
- Garages / parking
- 1
- Parking outside
- 1
-
Security
-
Energy
- EPC
- 216 kWh/m²
- EPC unique code
- 2075180
- CO2 emissions
- 53kg/m²
- Window type
- Wood
- Double glass
- yes
- Electricity inspection
- yes
- Heating type
- Gas
- Heater type
- Individual
-
Financial
- Price
- € 750.000
- Availability
- At deed
- VAT applied
- no
- Cadastral income
- € 4.156
- Cadastral income indexed
- € 7.269
- Property tax
- € 2.330
- Investment
- no
-
Urban planning information
- Planning permission
- yes
- Subdivision permit
- yes
- Flood sensitive area
- Not in flood area
-
Spatial planning
-
Specific places
-
Technics
- Electricity
- yes
-
Loading
your contact
| MAXIME VERSTAPPEN |
E: mv@maxime-realestate.be |
T: 02 771 16 35 |
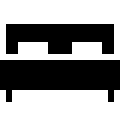 5
5  2
2 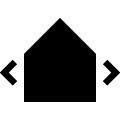 226 m²
226 m²  100 m²
100 m² 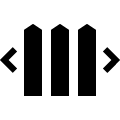 541 m²
541 m² 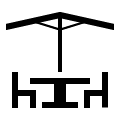 20 m²
20 m² 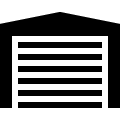 1
1