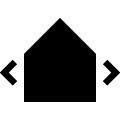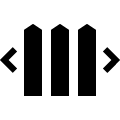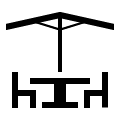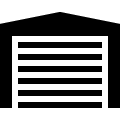Description
Maxime Real Estate presents a freestanding house to be renovated with a beautiful private garden of +/- 450m².
It is located in a residential area close to public transport, schools, major roads and a playground.
This villa of +/- 275m² (according to PEB) was built in 1985 on a plot of 9 ares ares 76, and is composed as follows:
Ground floor: Entrance hall, spacious living room +/- 48m² with open fire giving access to the terrace and the garden, separate dining room +/- 16m², equipped kitchen (with cheminee) giving access to a storage/laundry room +/- 10m², office +/- 16m² (possibility of liberal profession), first bedroom +/- 16m² and bathroom (shower, sink and toilet). 1st floor: night hall, master bedroom +/- 24m² with adjoining bathroom (bath, double sink, bidet and toilet), 2 spacious bedrooms +/- 17m² each and a 3rd bathroom (shower, sink, toilet and bidet).
Basement: storage cellars, boiler room, storeroom and large garage with parking before the house.
Additional information: Double glazing (wood), alarm system and gas boiler, floor heating, water softener, garden shed,
Would you like more information or a viewing of this property? Contact us at: 02.771.16.35 or info@maxime-realestate.be .
The information contained in this advertisement is given for information purposes only and does not constitute legal advice.
It is located in a residential area close to public transport, schools, major roads and a playground.
This villa of +/- 275m² (according to PEB) was built in 1985 on a plot of 9 ares ares 76, and is composed as follows:
Ground floor: Entrance hall, spacious living room +/- 48m² with open fire giving access to the terrace and the garden, separate dining room +/- 16m², equipped kitchen (with cheminee) giving access to a storage/laundry room +/- 10m², office +/- 16m² (possibility of liberal profession), first bedroom +/- 16m² and bathroom (shower, sink and toilet). 1st floor: night hall, master bedroom +/- 24m² with adjoining bathroom (bath, double sink, bidet and toilet), 2 spacious bedrooms +/- 17m² each and a 3rd bathroom (shower, sink, toilet and bidet).
Basement: storage cellars, boiler room, storeroom and large garage with parking before the house.
Additional information: Double glazing (wood), alarm system and gas boiler, floor heating, water softener, garden shed,
Would you like more information or a viewing of this property? Contact us at: 02.771.16.35 or info@maxime-realestate.be .
The information contained in this advertisement is given for information purposes only and does not constitute legal advice.
 4
4 3
3 275 m²
275 m² 450 m²
450 m² 976 m²
976 m² 30 m²
30 m² 1
1