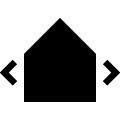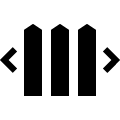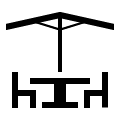Description
aMaxime Real Estate is proud to present this characterful villa, perfectly suited for a co-housing project.
Ideally located on a quiet, residential street at the border of Wezembeek-Oppem, the property is close to public transportation, schools, The National Golf of Brussels, David Lloyd sports facilities...
This charming villa +/-247m² (according to PEB), set on a plot of 13a27 and currently divided into two separate housing units. It is composed as follows:
Left section includes a bright living and dining room +/-30m², a fully equipped kitchen with access to the home’s basement, a night hall, two bedrooms of +/-17-11m² and a bathroom fitted with a bathtub, shower, toilet, and double sink.
The central area features an entrance hall with a separate bathroom equipped with a shower, toilet, and sink.
The right section offers a living space of +/-27m² with an open fitted kitchen, a spacious bedroom/polyvalent area of +/-44 m² located in the attic.
The property also benefits from a beautifully private garden, an inner courtyard/terrace a spacious and functional storage shed and a garage.
Techincal details: central heating on fuel oil, double glazing.
Flood report: Parcel P-score A and Building G-score A.
For properties with an EPC score of E or F, a renovation obligation applies to reach at least label D within five years of purchase. Would you like more information or to schedule a visit? Feel free to contact us at +32 2 771 16 35 or info@maxime-realestate.be. The mentioned information and surface areas are provided for informational purposes only and do not constitute a legally binding document.
Ideally located on a quiet, residential street at the border of Wezembeek-Oppem, the property is close to public transportation, schools, The National Golf of Brussels, David Lloyd sports facilities...
This charming villa +/-247m² (according to PEB), set on a plot of 13a27 and currently divided into two separate housing units. It is composed as follows:
Left section includes a bright living and dining room +/-30m², a fully equipped kitchen with access to the home’s basement, a night hall, two bedrooms of +/-17-11m² and a bathroom fitted with a bathtub, shower, toilet, and double sink.
The central area features an entrance hall with a separate bathroom equipped with a shower, toilet, and sink.
The right section offers a living space of +/-27m² with an open fitted kitchen, a spacious bedroom/polyvalent area of +/-44 m² located in the attic.
The property also benefits from a beautifully private garden, an inner courtyard/terrace a spacious and functional storage shed and a garage.
Techincal details: central heating on fuel oil, double glazing.
Flood report: Parcel P-score A and Building G-score A.
For properties with an EPC score of E or F, a renovation obligation applies to reach at least label D within five years of purchase. Would you like more information or to schedule a visit? Feel free to contact us at +32 2 771 16 35 or info@maxime-realestate.be. The mentioned information and surface areas are provided for informational purposes only and do not constitute a legally binding document.
 4
4 2
2 247 m²
247 m² 650 m²
650 m² 1.327 m²
1.327 m² 65 m²
65 m²