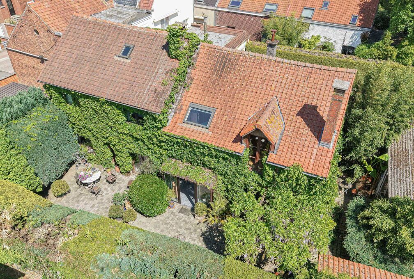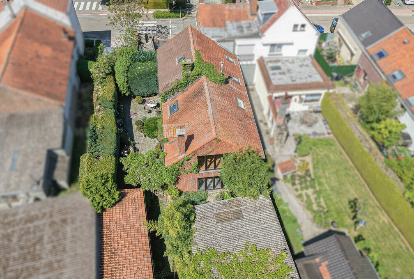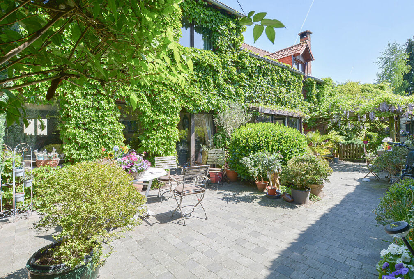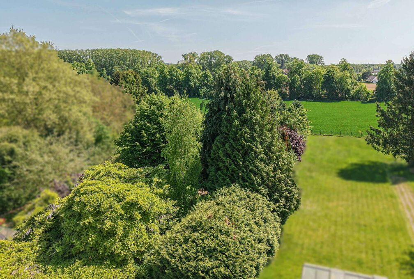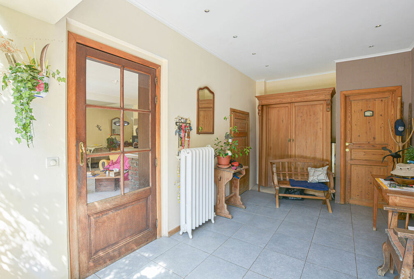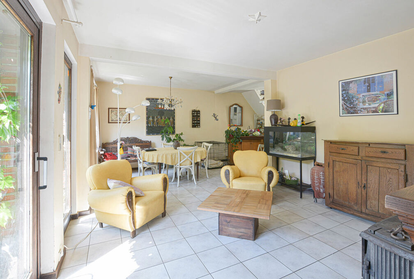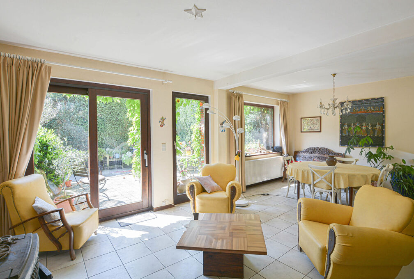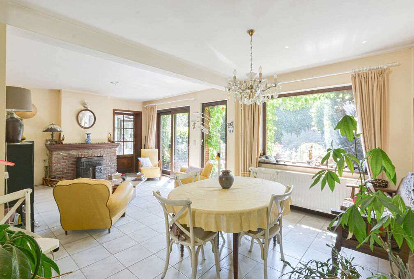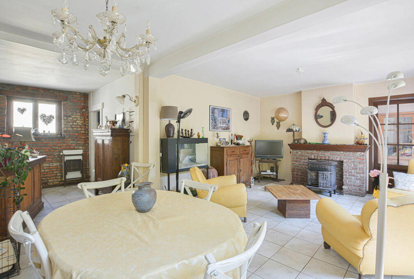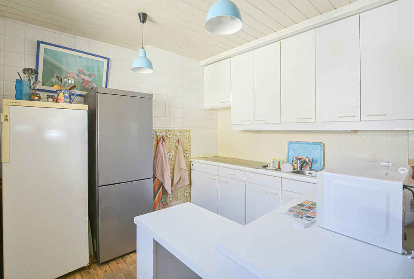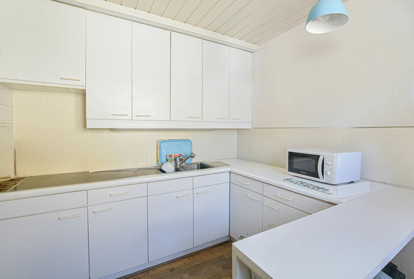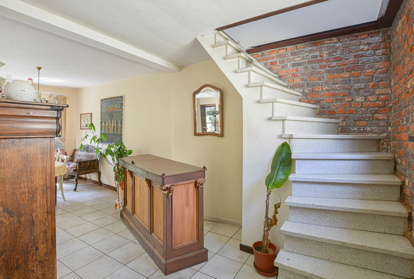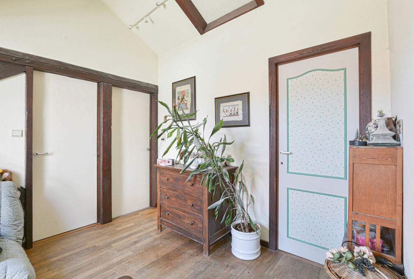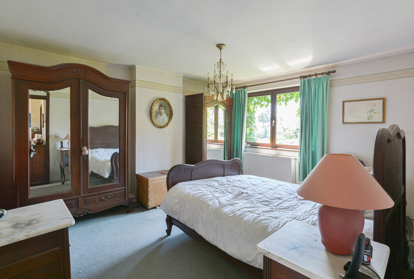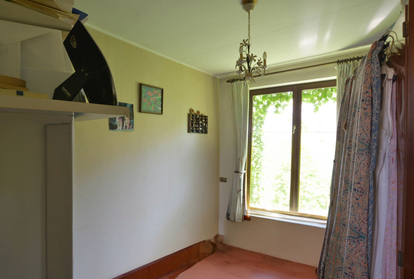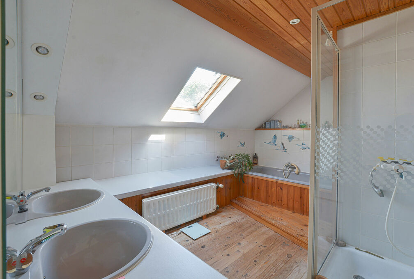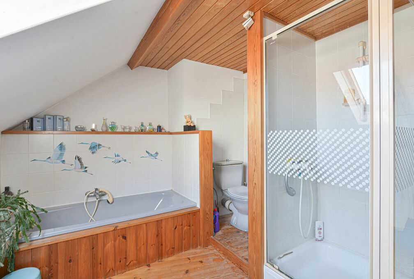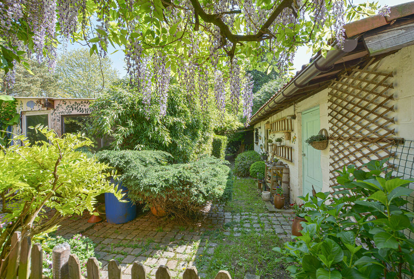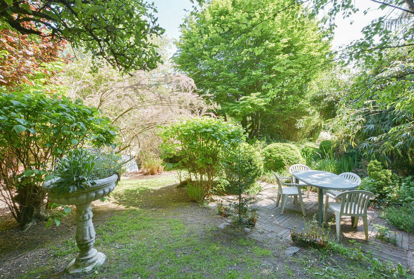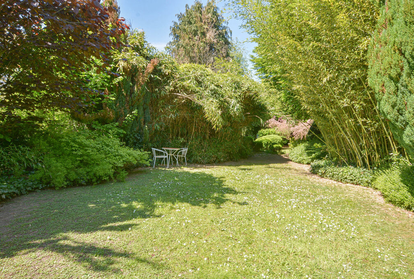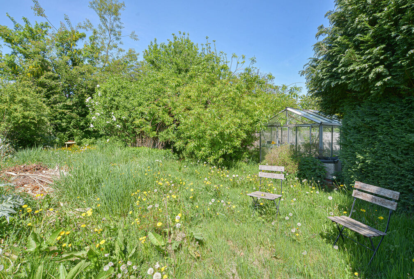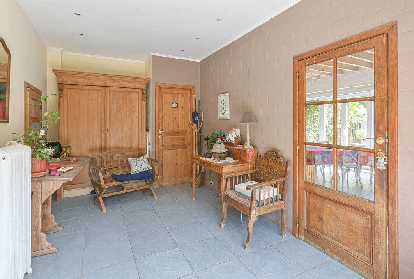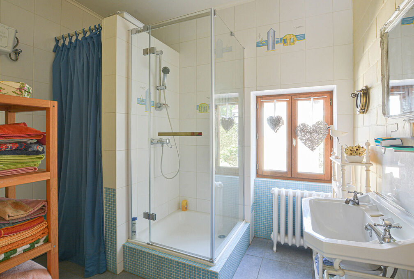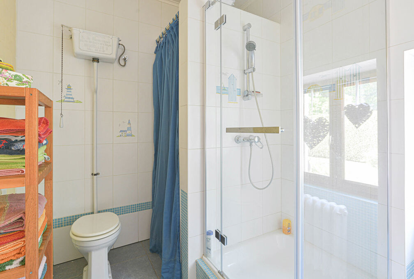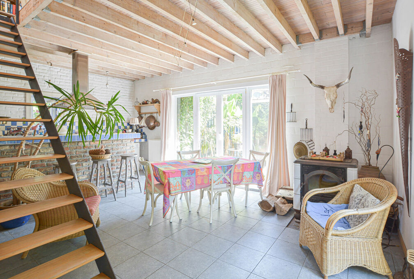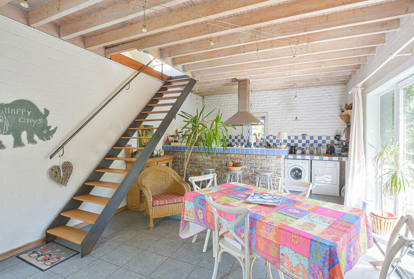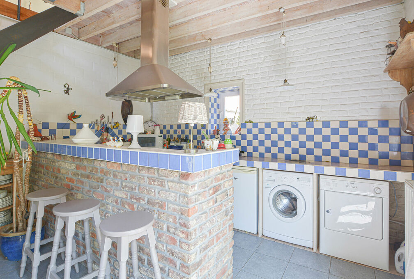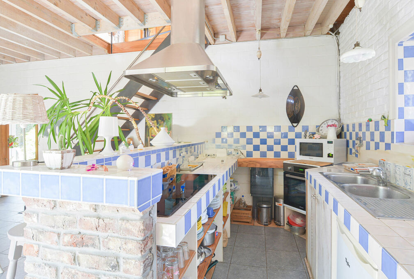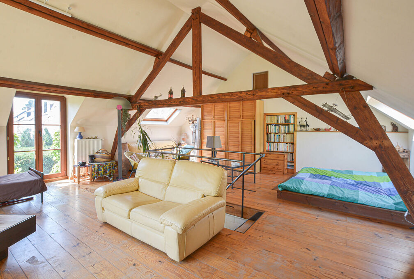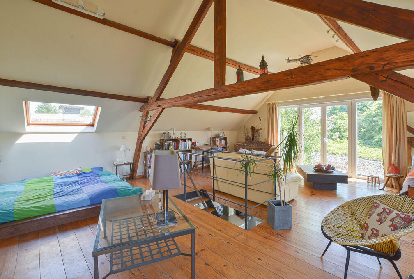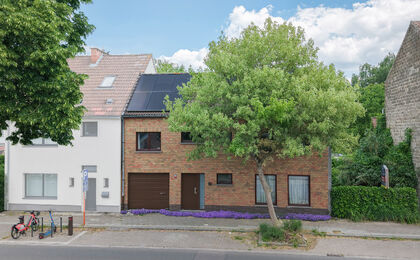for sale
Villa for sale in Sterrebeek
1933 Sterrebeek
€ 690.000
- 4 rooms
- 2 bathrooms
- 247 m²
Description
Ideally located on a quiet, residential street at the border of Wezembeek-Oppem, the property is close to public transportation, schools, The National Golf of Brussels, David Lloyd sports facilities...
This charming villa +/-247m² (according to PEB), set on a plot of 13a27 and currently divided into two separate housing units. It is composed as follows:
Left section includes a bright living and dining room +/-30m², a fully equipped kitchen with access to the home’s basement, a night hall, two bedrooms of +/-17-11m² and a bathroom fitted with a bathtub, shower, toilet, and double sink.
The central area features an entrance hall with a separate bathroom equipped with a shower, toilet, and sink.
The right section offers a living space of +/-27m² with an open fitted kitchen, a spacious bedroom/polyvalent area of +/-44 m² located in the attic.
The property also benefits from a beautifully private garden, an inner courtyard/terrace a spacious and functional storage shed and a garage.
Techincal details: central heating on fuel oil, double glazing.
Flood report: Parcel P-score A and Building G-score A.
For properties with an EPC score of E or F, a renovation obligation applies to reach at least label D within five years of purchase. Would you like more information or to schedule a visit? Feel free to contact us at +32 2 771 16 35 or info@maxime-realestate.be. The mentioned information and surface areas are provided for informational purposes only and do not constitute a legally binding document.
Details
-
financial
- price
- € 690.000
- availability
- To be agreed with tenant
- vat applied
- no
- investment
- no
-
location
- location
- Residential
-
comfort
- wheelchair accessible
- no
- elevator
- no
- pool
- no
- connection sewage
- yes
- connection water
- yes
- coax
- yes
-
property
- surface livable
- 247,00 m²
- construction
- Detached
- construction year
- 1895
- residency type
- Private single family
- amount of floors
- 1
- surface brut
- 247,00 m²
- surface buildable main building
- 130,57 m²
- orientation rear front
- South
-
terrain
- surface lot
- 1.327,00 m²
- garden
- 650,00 m²
-
urban planning information
- preemption right
- no
- flood sensitive area
- Not in flood area
-
spatial planning
- cadaster section
- B
- cadaster number
- 23082B0578/00C000
- cadaster surface
- 1,33 m²
-
energy
- epc
- 748 kWh/m²
- epc unique code
- 2800132
- epc class
- F
- window type
- Wood or PVC
- electricity inspection
- yes
- heating type
- Fuel
- heater type
- Individual
-
technics
- electricity
- yes
-
garages / parking
- garages / parking
- yes
- parking inside
- yes
- parking outside
- yes
-
division
- living room
- 30 m²
- dining room
- 27 m²
- kitchen
- 8 m², Completely fitted
- bedrooms
- 4
- bedroom 1
- 44 m²
- bedroom 2
- 17 m²
- bedroom 3
- 11 m²
- terrace
- yes
- terrace 1
- 65,00 m²
Contact us
We are happy to help, advise and serve you. Do feel free to contact us !
