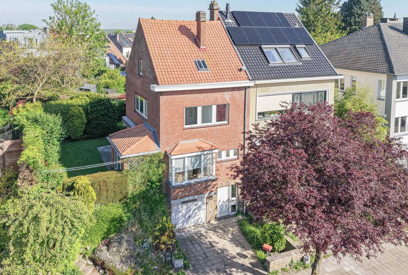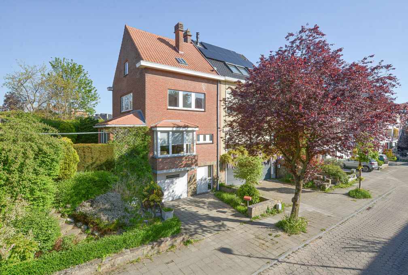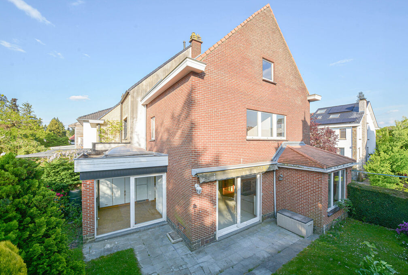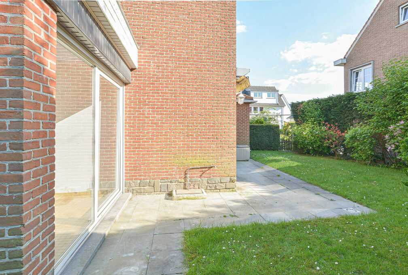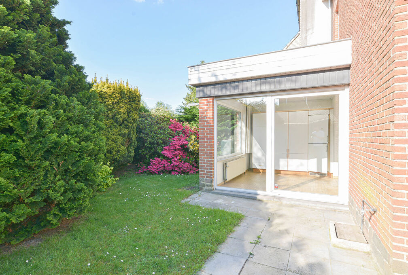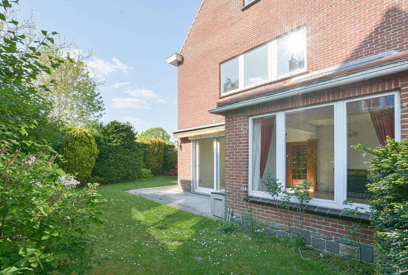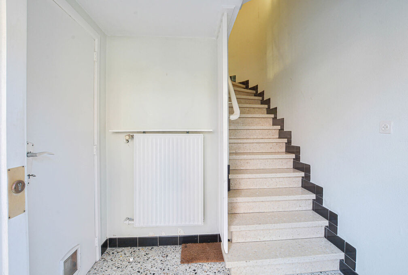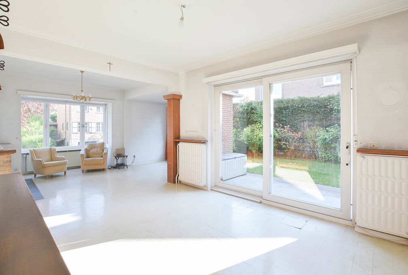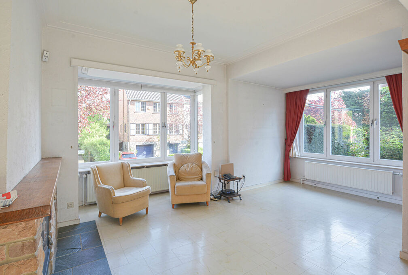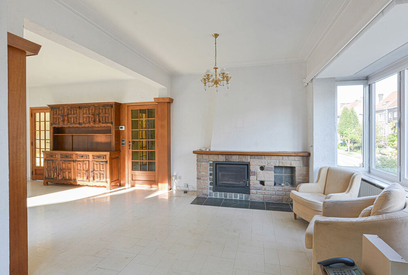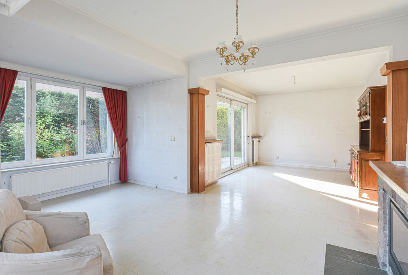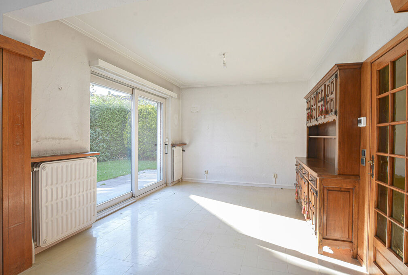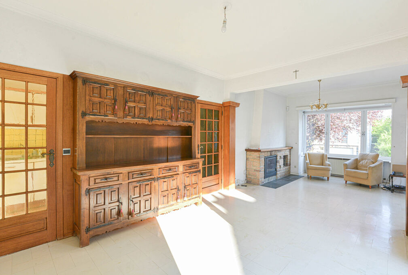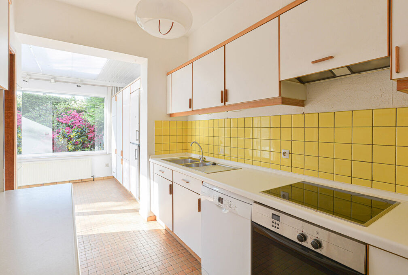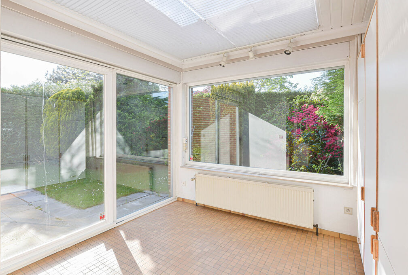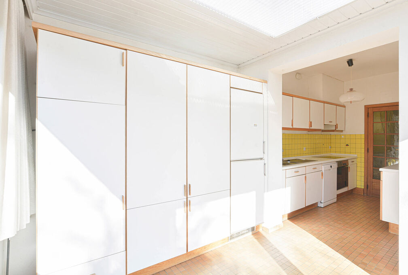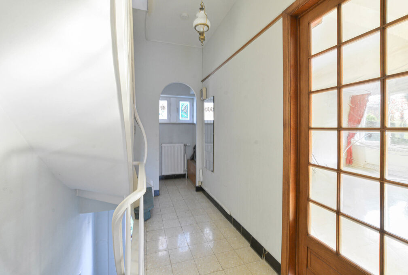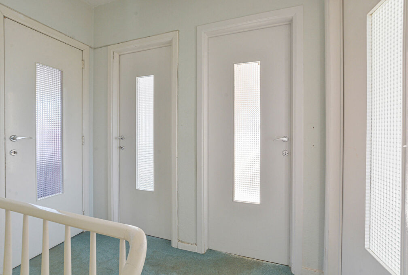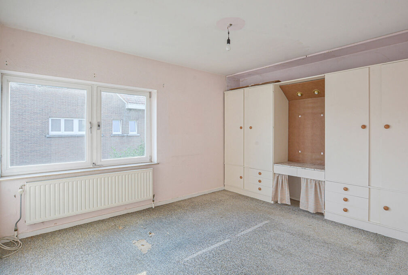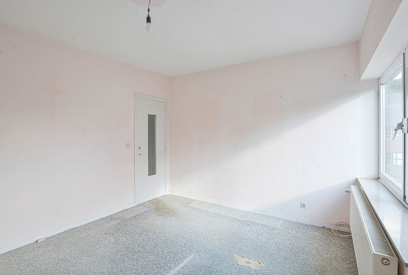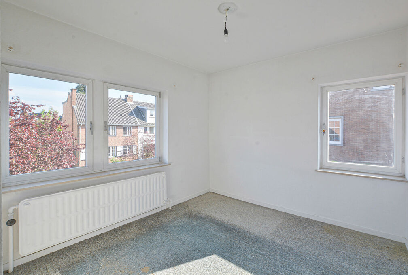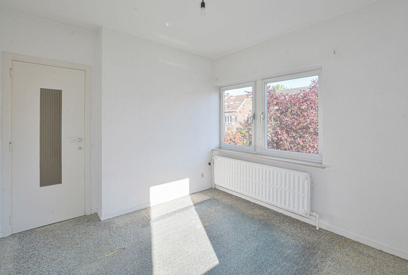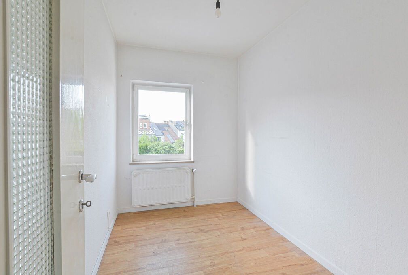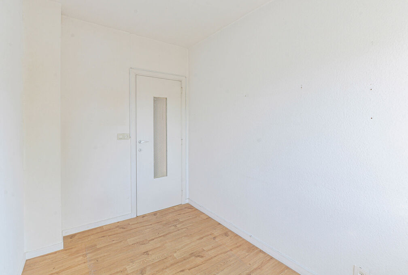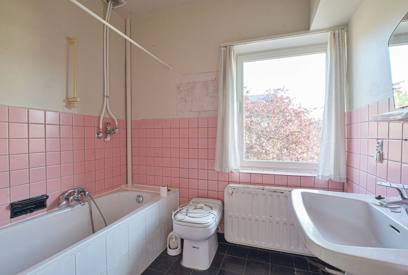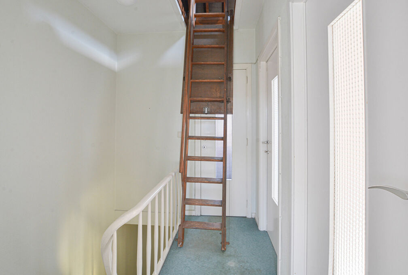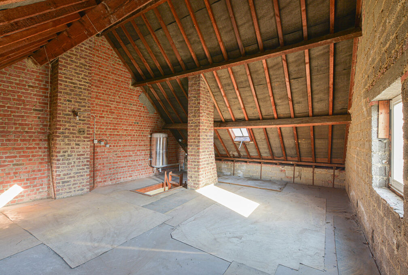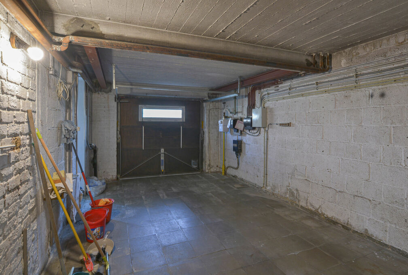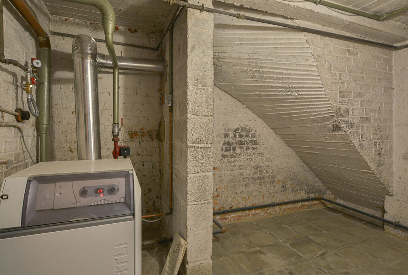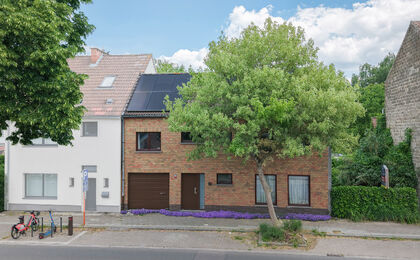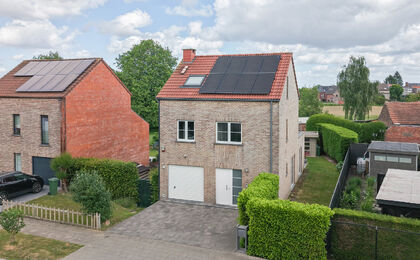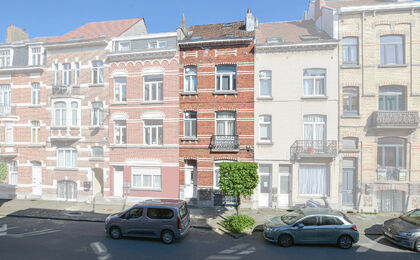In option
for sale
Bel-etage for sale in Auderghem
Rue Antonius Dewinter 25, 1160 Auderghem
€ 620.000
- 3 rooms
- 1 bathrooms
- 162 m²
- 1 garages
Description
Excellent location on a quiet, residential street in the Transvaal neighborhood, close to the Sonian Forest, shops, public transport, schools, and major roads...
This house type 'bel-étage' of 162m² (according to the PEB) built in 1961 on a plot of 2a45ca and is composed as follows:
Ground Floor: Entrance hall, technical room with boiler and meters, storage cellar, and garage for one car + outdoor parking space.
1st floor: Hallway with separate toilet, bright living and dining room of +/-32 m² with open fireplace and access to the terrace and garden, fully equipped kitchen with veranda/breakfast corner.
Second Floor: Night hall, 3 bedrooms +/-15–11–6 m², bathroom with bathtub, sink, and toilet.
Attic: Convertible attic space +/-35 m² (floor area).
Additional information: Double-glazed windows, gas central heating, alarm system, non-compliant electrical installation, available after signing of the authentic deed.
Would you like more information about this property? Call or email us at 02/771.16.35 or info@maxime-realestate.be.
All information and surface areas are provided for information purposes only and do not constitute legal advice.
Details
-
financial
- price
- € 620.000
- availability
- At deed
- vat applied
- no
- investment
- no
-
location
- location
- Residential
- distance school
- yes
- distance public transport
- yes
- distance shops
- yes
-
comfort
- furnished
- no
- wheelchair accessible
- no
- elevator
- no
- shutters
- 1
- pool
- no
- connection gas
- yes
- connection water
- yes
- coax
- yes
-
property
- surface livable
- 162,00 m²
- construction
- Semi detached
- construction year
- 1961
- residency type
- Private single family
- amount of floors
- 3
- roof type
- Saddle roof
- orientation facade
- South
-
terrain
- surface lot
- 245,00 m²
- garden
- 85,00 m²
-
urban planning information
- designation
- Urban
- planning permission
- yes
- subdivision permit
- no
- flood sensitive area
- Not in flood area
-
energy
A< 45B46 - 95C96 - 150D151 - 210iterm.E211 - 275F276 - 345G> 345G- epc
- 602 kWh/m²
- epc class
- G
- co2 emissions
- 119kg/m²
- double glass
- yes
- electricity inspection
- yes
- heating type
- Gas
- heater type
- Individual
-
technics
- electricity
- yes
- telephone cabling
- yes
-
garages / parking
- garages / parking
- 1
- parking inside
- 1
- parking outside
- 1
-
division
- cellar
- yes
- bedrooms
- 3
- bedroom 1
- 15 m²
- bedroom 2
- 10 m²
- bedroom 3
- 6 m²
- terrace
- yes
- terrace 1
- 10,00 m²
- living room
- 32 m²
- kitchen
- 14 m², Fitted
Contact us
We are happy to help, advise and serve you. Do feel free to contact us !
