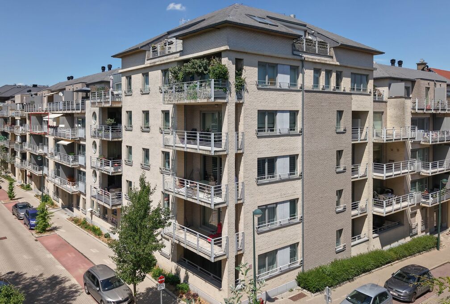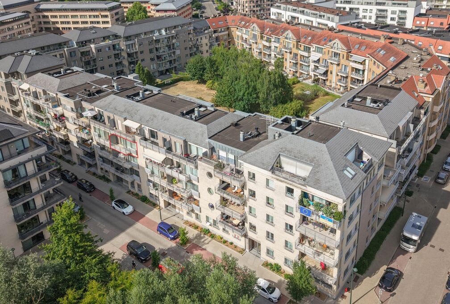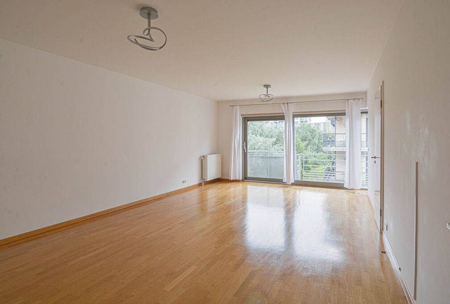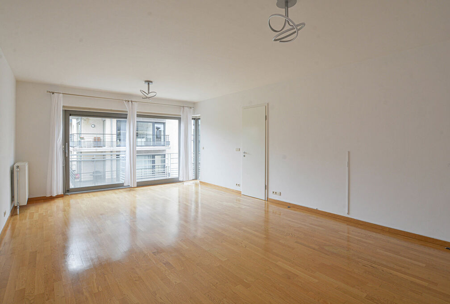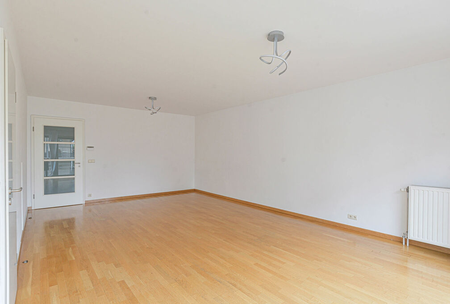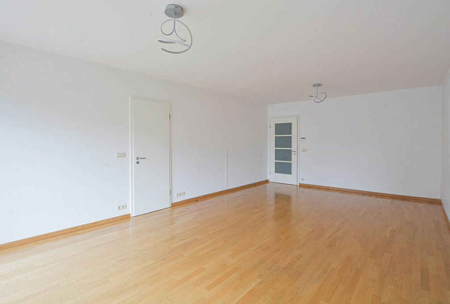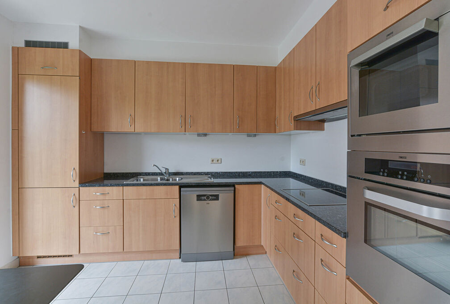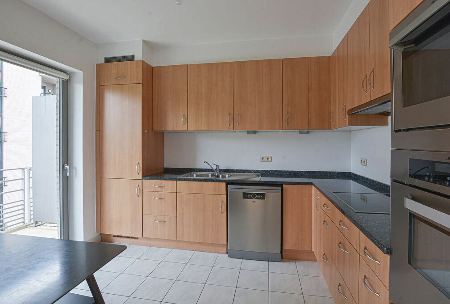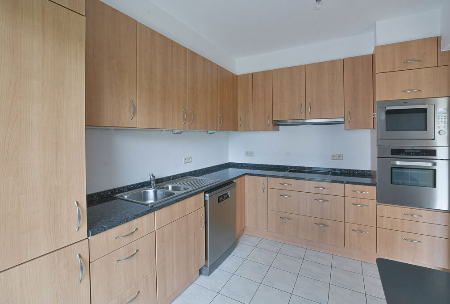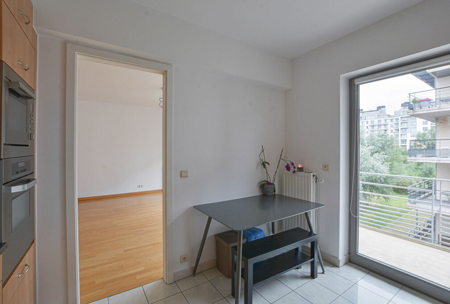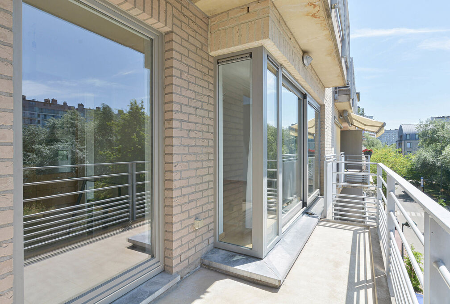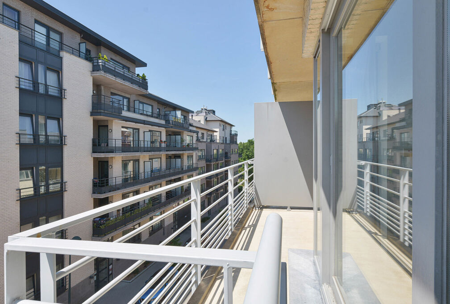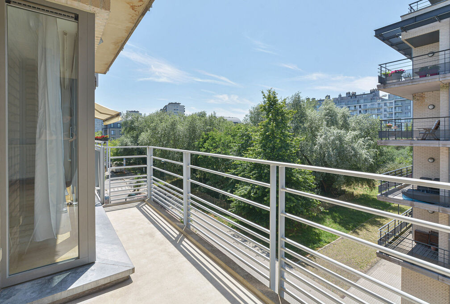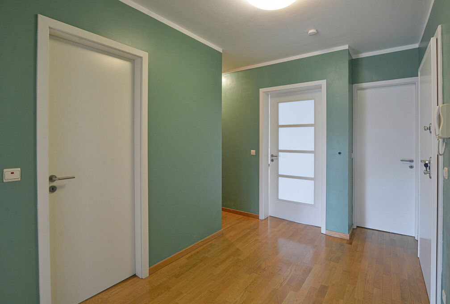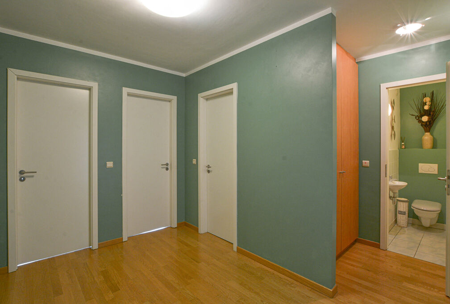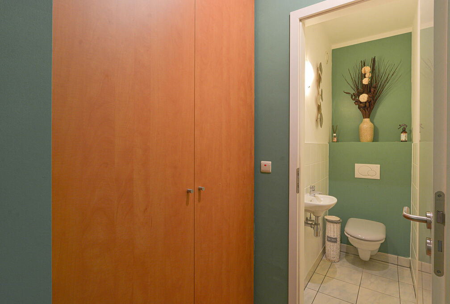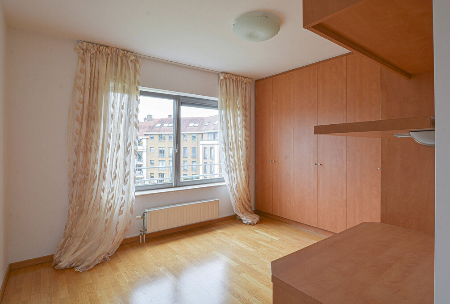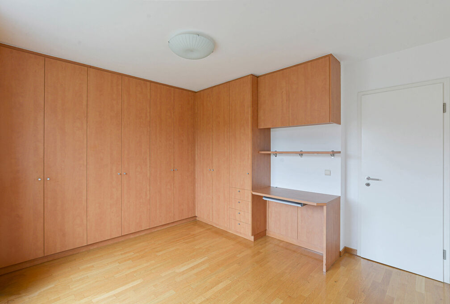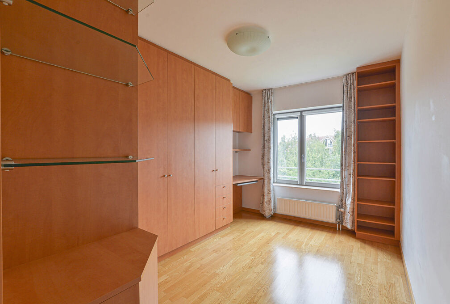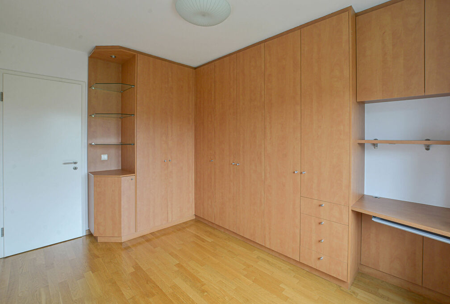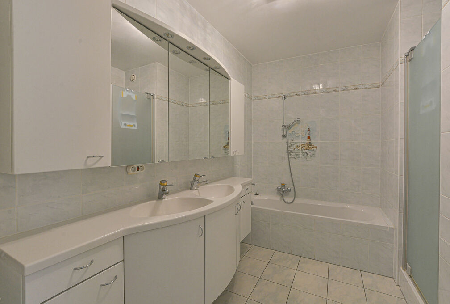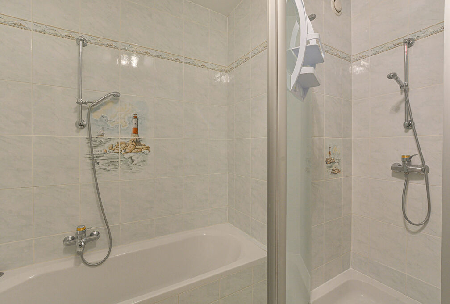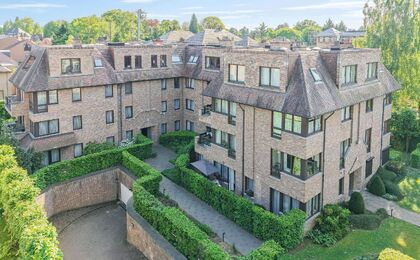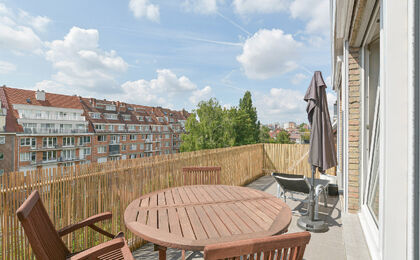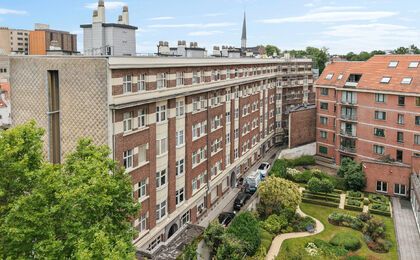In option
for sale
Flat for sale in Woluwe-Saint-Lambert
Avenue du Yorkshire 9, 1200 Woluwe-Saint-Lambert
€ 425.000
- 2 rooms
- 1 bathrooms
- 104 m²
Description
Located on a quiet one-way street in the Marcel Thiry neighborhood, it offers easy access to public transportation, supermarkets, fitness center, and important crossroads. This apartment of +/-104m² (according to energy certificate), finished with quality materials, is situated on the third floor of a well-maintained co-ownership. You enter through a welcoming hallway with a built-in coat closet and a separate guest toilet. The bright living and dining area of +/-32 m² opens onto a southwest-facing terrace. The fully equipped kitchen, which has space for a breakfast table, also offers direct access to the terrace. There are two bedrooms of +/-15-12m², as well as a spacious bathroom featuring a bathtub, separate shower, and double sink. A private cellar and a mandatory underground parking space +25.000 are sold with the apartment. Additional features: double-glazed windows, electricity installation compliant, individual gas heating system. The apartment is available after signing of the deed. Don’t hesitate to contact us at +32 2 771 16 35 or info@maxime-realestate.be for more information or to schedule a visit. All information and surface areas are provided for informational purposes only and do not constitute a legally binding document.
Details
-
financial
- price
- € 425.000
- availability
- At deed
- vat applied
- no
- investment
- no
-
location
- location
- Central
- distance school
- yes
- distance public transport
- yes
- distance shops
- yes
- distance highway
- yes
- distance sport center
- yes
-
comfort
- furnished
- no
- wheelchair accessible
- yes
- videophone
- yes
- elevator
- yes
- armored door
- yes
- pool
- no
- connection sewage
- yes
- connection gas
- yes
- connection water
- yes
-
property
- surface livable
- 104,00 m²
- construction
- Terraced
- construction year
- 2007
- residency type
- Private multiple families
- floor
- 3
- amount of floors
- 4
- orientation facade
- South west
-
terrain
- garden
- no
-
urban planning information
- planning permission
- yes
- flood sensitive area
- Not in flood area
-
energy
A< 45B46 - 95C96 - 150D151 - 210iterm.E211 - 275F276 - 345G> 345B-- epc
- 83 kWh/m²
- epc unique code
- 593734
- epc class
- B
- co2 emissions
- 16kg/m²
- window type
- Wood
- double glass
- yes, Thermic and acoustic isol.
- electricity inspection
- yes
- heating type
- Gas
- heater type
- Individual
-
technics
- electricity
- yes
- telephone cabling
- yes
-
garages / parking
- parking inside
- yes
-
security
- access control
- yes
-
division
- cellar
- yes
- bedrooms
- 2
- bedroom 1
- 15 m²
- bedroom 2
- 12 m²
- bathrooms
- 1
- bathroom
- 6 m², type: Equipped with shower and bath
- toilets
- 1
- terrace
- yes
- terrace 1
- 5,00 m²
- living room
- 32 m²
- kitchen
- 8 m², Completely fitted
Contact us
We are happy to help, advise and serve you. Do feel free to contact us !
