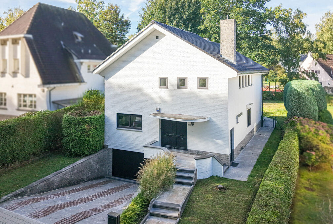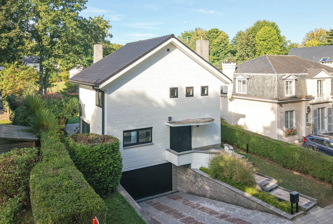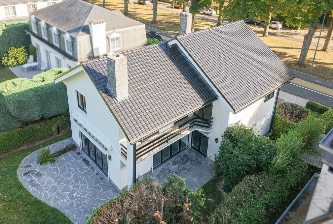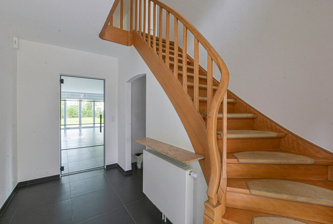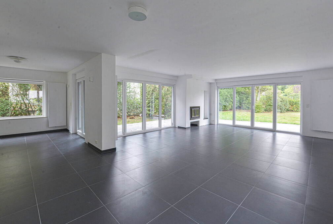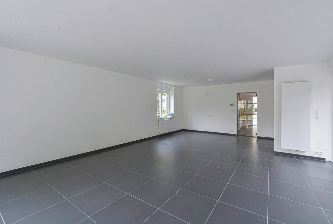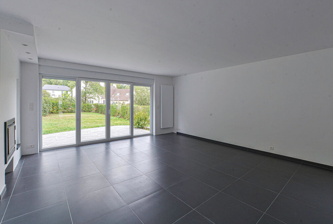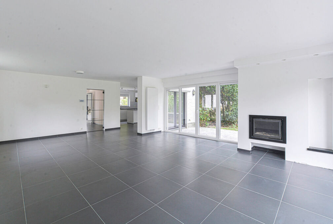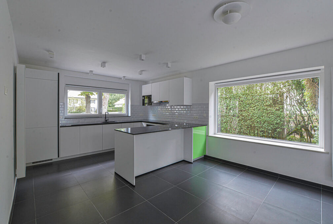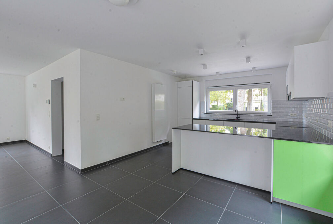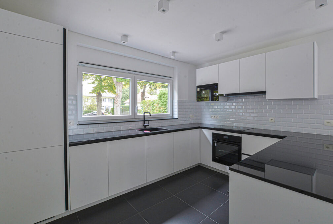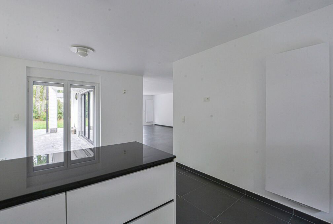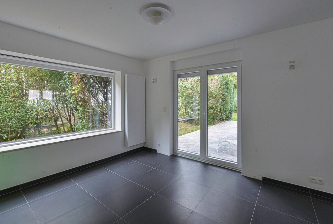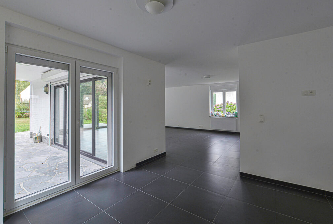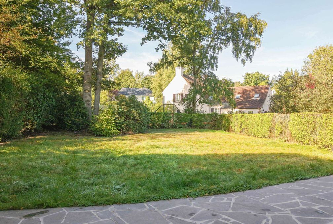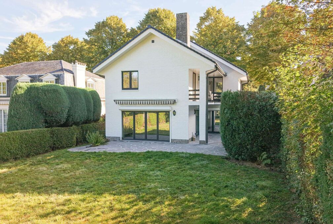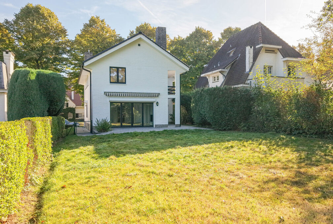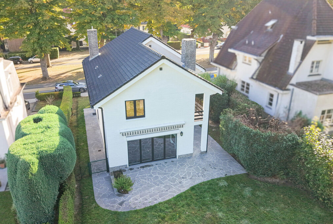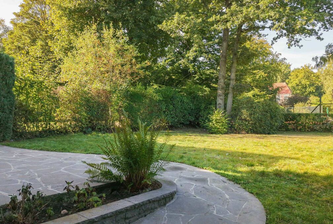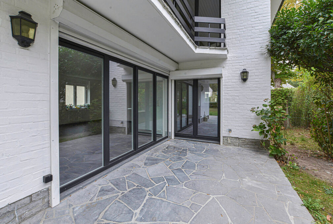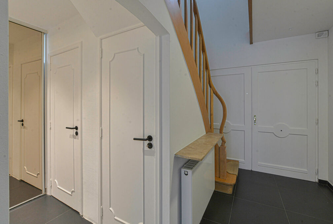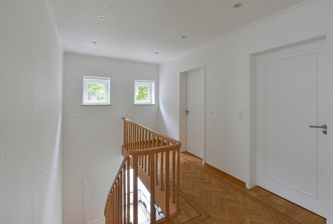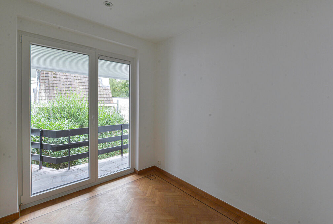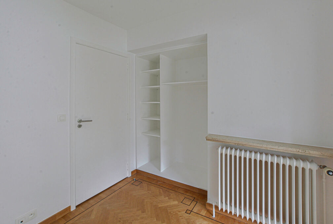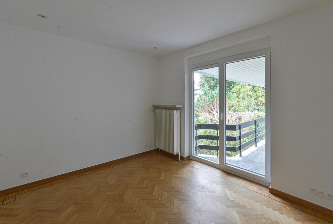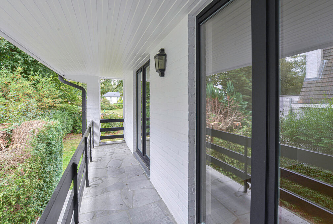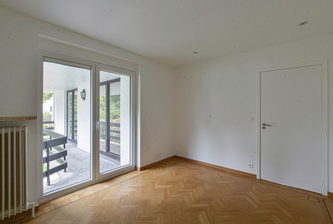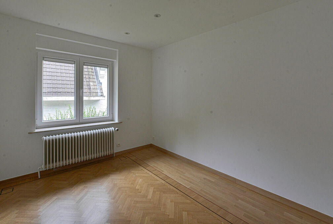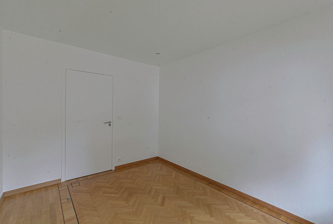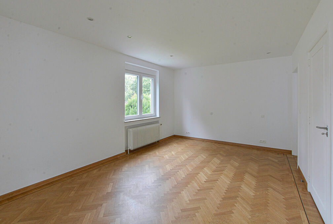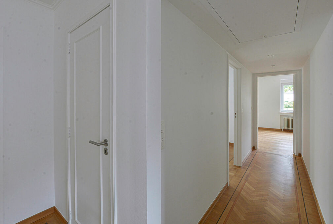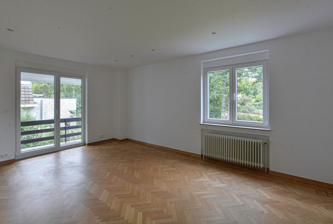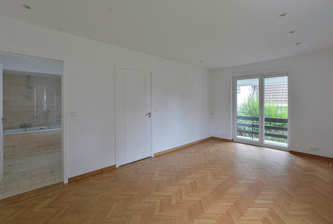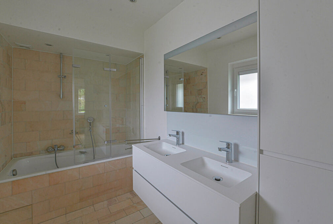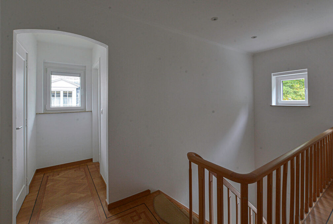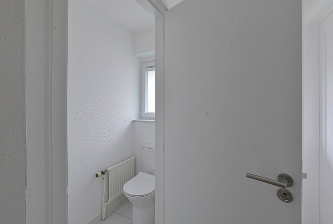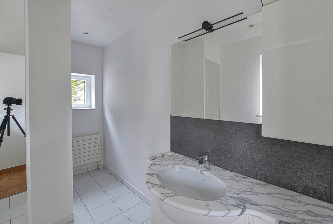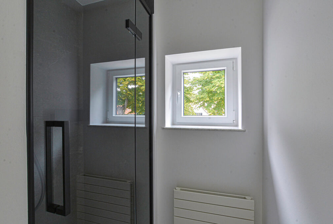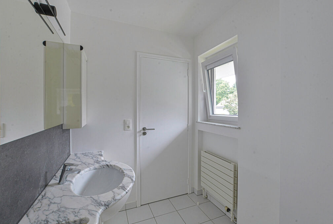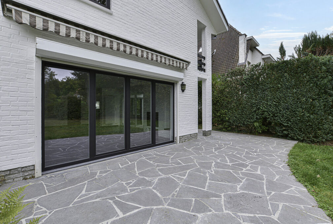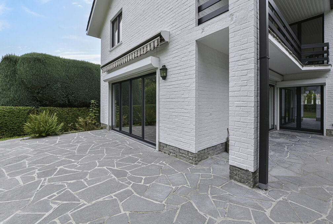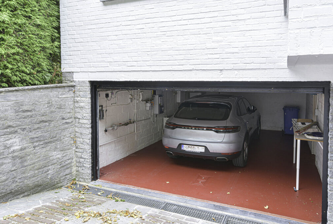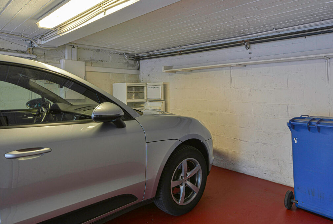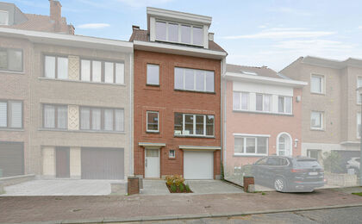New
for rent
House for rent in Kraainem
1950 Kraainem
€ 3.000
- 4 rooms
- 2 bathrooms
- 220 m²
- 1 garages
Description
The layout is as follows: Basement:
Cellar // laundry area // technical room with individual gas boiler // garage for one car with automatic door. Ground floor:
Entrance hall with cloakroom and separate toilet // bright living room of approx. 45 m² with open fireplace, giving access to the south-facing garden // brand-new fully equipped kitchen with breakfast area (fridge/freezer, oven, microwave, dishwasher, induction hob, extractor hood, …). First floor:
Night hall with separate toilet // shower room (brand-new shower cabin, sink) // 3 bedrooms (+/- 12, 10, 7 m²), the smallest with shelves // master bedroom of approx. 20 m² with private bathroom (bathtub, double sink) // storage attic Available immediately. Additional information: alarm system, gas heating, security door, new double-glazed windows, lighting included. Would you like more information about this property? Call us or write to us: via 02.771.16.35 or info@maxime-realestate.be
Details
-
financial
- price
- € 3.000 per month
- availability
- Immediately
- 2
- investment
- no
-
location
- location
- Residential
- distance school
- 500,00 m
- distance public transport
- 100,00 m
- distance shops
- 500,00 m
- distance highway
- 250,00 m
- distance sport center
- 750,00 m
-
comfort
- furnished
- no
- wheelchair accessible
- yes
- alarm
- yes
- intercom
- yes
- elevator
- no
- armored door
- yes
- pool
- no
- connection gas
- yes
- connection water
- yes
-
property
- surface livable
- 220,00 m²
- construction
- Detached
- construction year
- 1976
- renovation year
- 2013
- amount of floors
- 2
-
terrain
- surface lot
- 750,00 m²
- garden
- 600,00 m²
-
urban planning information
- flood sensitive area
- Not in flood area
-
energy
- epc
- 361 kWh/m²
- epc class
- D
- window type
- PVC
- double glass
- yes
- electricity inspection
- yes
- heating type
- Gas
- heater type
- Individual
-
technics
- electricity
- yes
-
garages / parking
- garages / parking
- 1
- parking outside
- 2
-
security
- access control
- yes
-
division
- cellar
- yes
- bedrooms
- 4
- bedroom 1
- 20 m²
- bedroom 2
- 12 m²
- bedroom 3
- 10 m²
- bedroom 4
- 7 m²
- terrace
- yes
- terrace 1
- 20,00 m²
- living room
- 45 m²
- dining room
- 14 m²
- kitchen
- 8 m², Completely fitted
Contact us
We are happy to help, advise and serve you. Do feel free to contact us !
