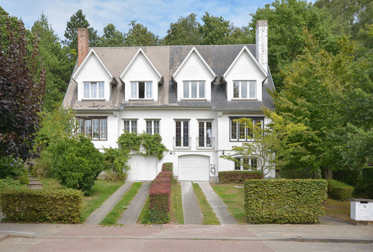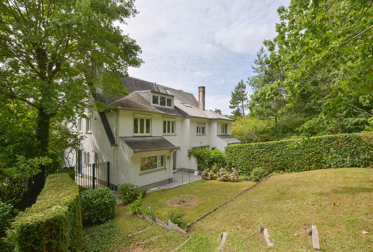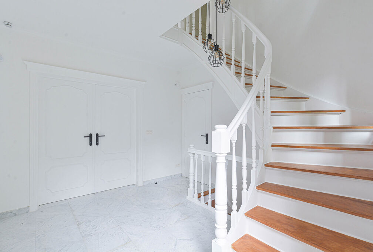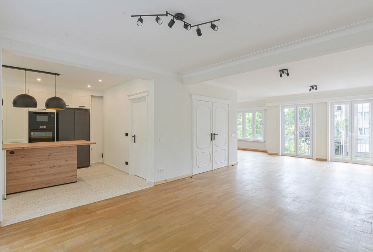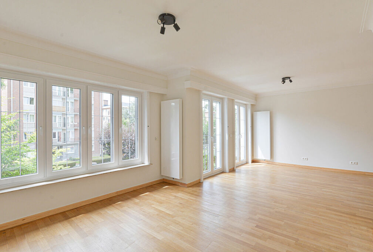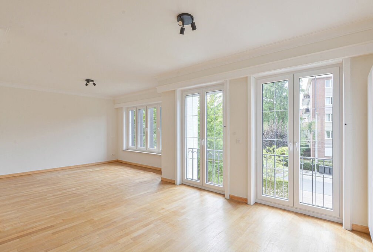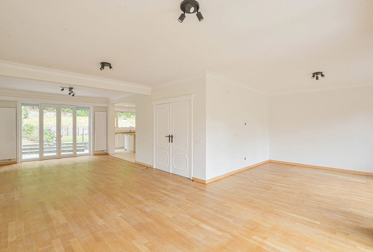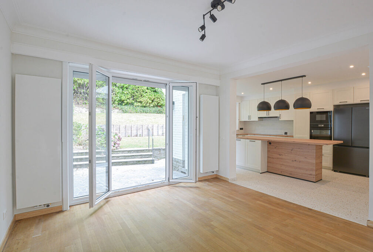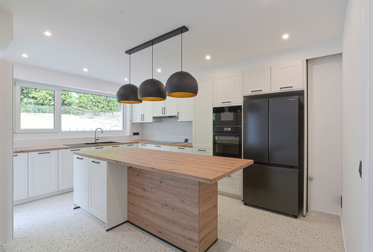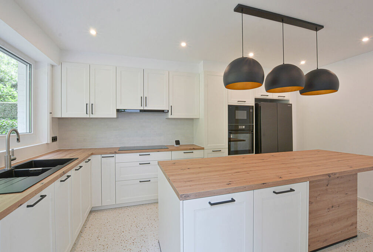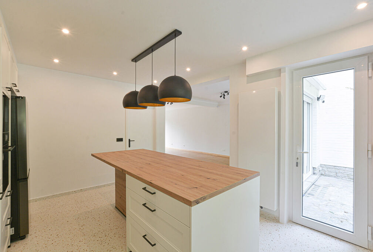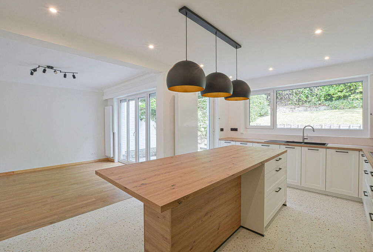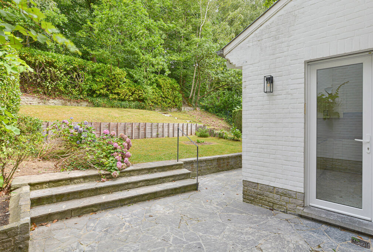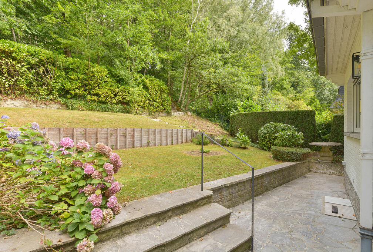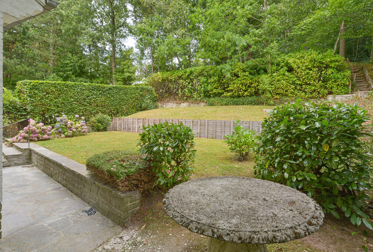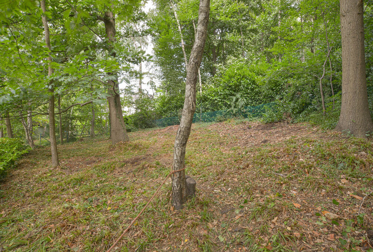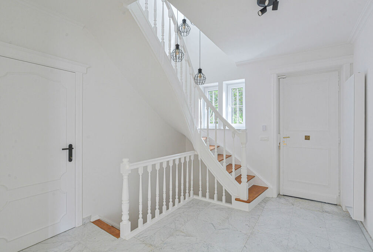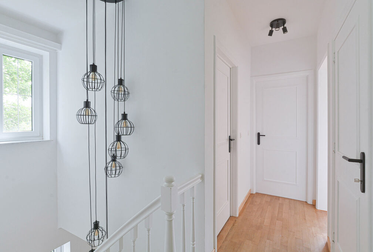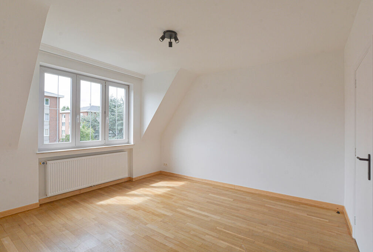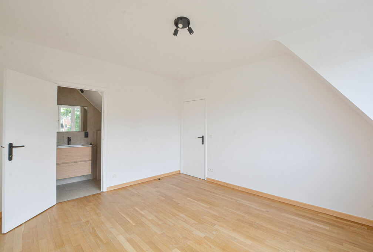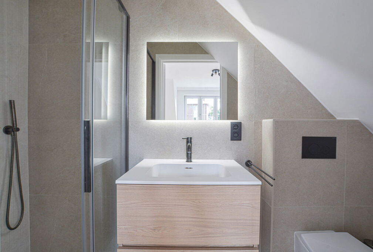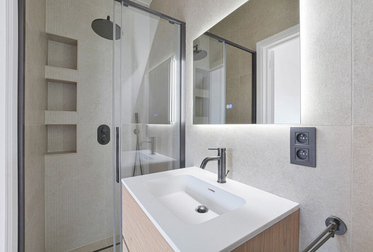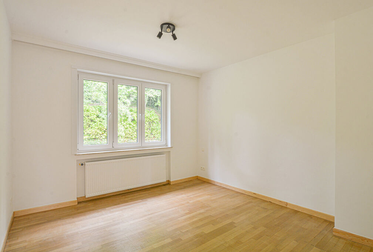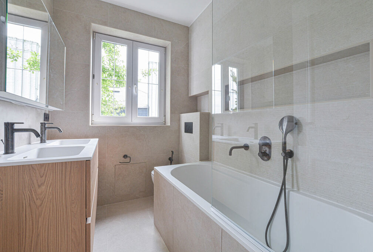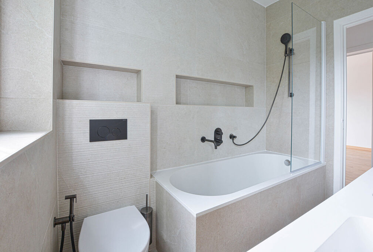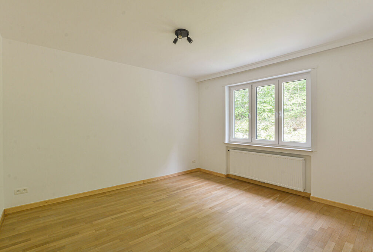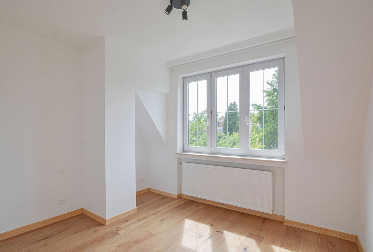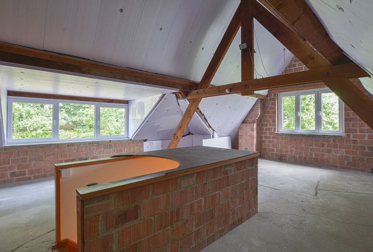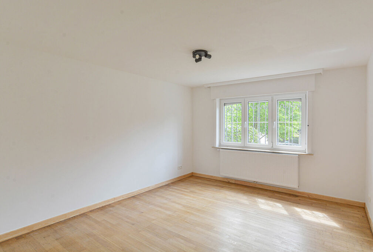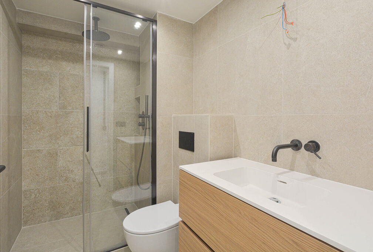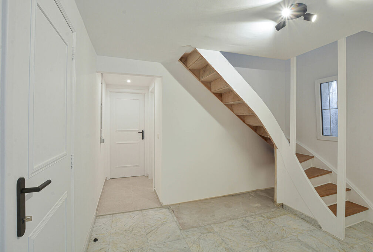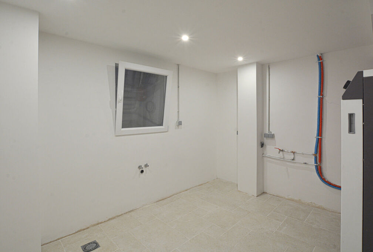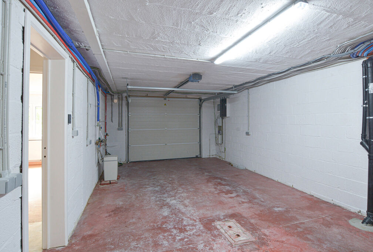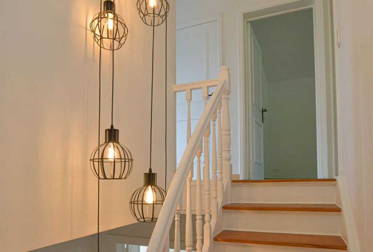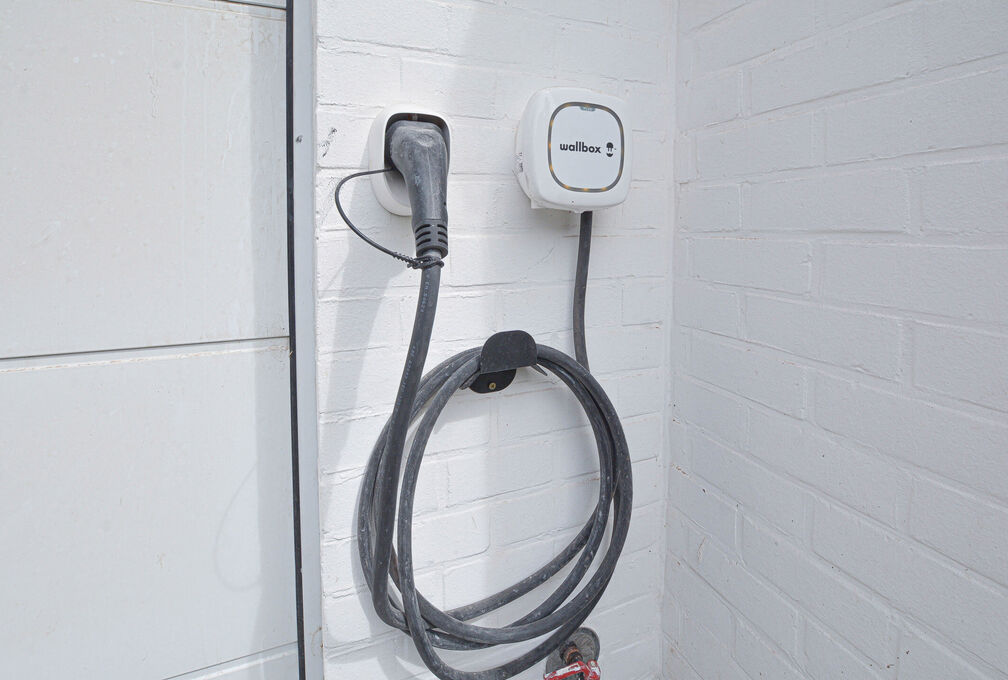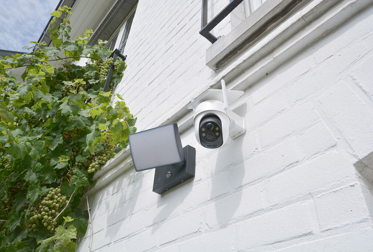New
for rent
House for rent in Woluwe-Saint-Pierre
1150 Woluwe-Saint-Pierre
€ 3.950
- 5 rooms
- 3 bathrooms
- 296 m²
- 1 garages
Description
Ideally located between Stockel and Ste-Alix, nearshops, schools, restaurants, bakeries, playgrounds, a cinema and the Sportcity sports center,...
This semi detached villa of +/-296 m² (according to the energy certificate) is composed as follows:
Ground floor: Welcoming entrance hall, bright L-shaped living-dining room of +/- 50 m², stunning ultra-modern kitchen with central cooking island, large terrace and a landscaped garden.
1st floor: Night hall, 4 beautiful bedrooms (+/-16 - 15 - 12 - 11 m²), including the master bedroom with ensuite shower room and toilet. Second bathroom with bathtub-shower, double sink and toilet with removable bidet.
Attic: Space that can be used as a multipurpose room or children's playroom.
Basement: 5th bedroom +/-15m², 3rd bathroom with shower and toilet, laundry room, technical room, and garage for 1 car + 2 private outdoor parking spaces.
For comfort and equipment, you will enjoy a complete security system with cameras, electric shutters, remote smart heating, an electric vehicle charging station, and a water softener. Garden maintenance is provided by a professional gardener (+ €200/month).
This house offers an exceptional living environment, combining comfort, modernity, and greenery, and is available immediately.
The information and surface areas are provided for indicative purposes only and imply no legal obligation.
For more information or to schedule a visit, contact us at +32 2 771 16 35 or by email at info@maxime-realestate.be.
Details
-
financial
- price
- € 3.950 per month
- availability
- Immediately
- common costs
- € 200 p/m
- investment
- no
-
location
- location
- Residential
- distance school
- 200,00 m
- distance public transport
- 75,00 m
- distance shops
- 200,00 m
- distance highway
- yes
- distance sport center
- 500,00 m
-
comfort
- furnished
- no
- wheelchair accessible
- no
- alarm
- yes
- elevator
- no
- armored door
- yes
- pool
- no
- connection sewage
- yes
- connection gas
- yes
- connection water
- yes
- coax
- yes
-
property
- surface livable
- 296,00 m²
- construction
- Semi detached
- construction year
- 1970
- renovation year
- 2025
- residency type
- Private single family
- amount of floors
- 3
- orientation facade
- South west
-
terrain
- surface lot
- 760,00 m²
- garden
- 400,00 m²
-
energy
A< 45B46 - 95C96 - 150D151 - 210iterm.E211 - 275F276 - 345G> 345F- epc
- 341 kWh/m²
- epc unique code
- 20241016-0000693352-01-8
- epc class
- F
- window type
- PVC
- double glass
- yes, Thermic and acoustic isol.
- electricity inspection
- yes
- heating type
- Fuel
- heater type
- Individual
-
technics
- electricity
- yes
- telephone cabling
- yes
-
garages / parking
- garages / parking
- 1
- parking inside
- 1
- parking outside
- 2
-
division
- cellar
- yes
- bedrooms
- 5
- bedroom 1
- 11 m²
- bedroom 2
- 12 m²
- bedroom 3
- 15 m²
- bedroom 4
- 16 m²
- bedroom 5
- 15 m²
- terrace
- yes
- bureau
- yes
- living room
- 34 m²
- dining room
- 14 m²
- kitchen
- 16 m², Completely fitted
Contact us
We are happy to help, advise and serve you. Do feel free to contact us !
