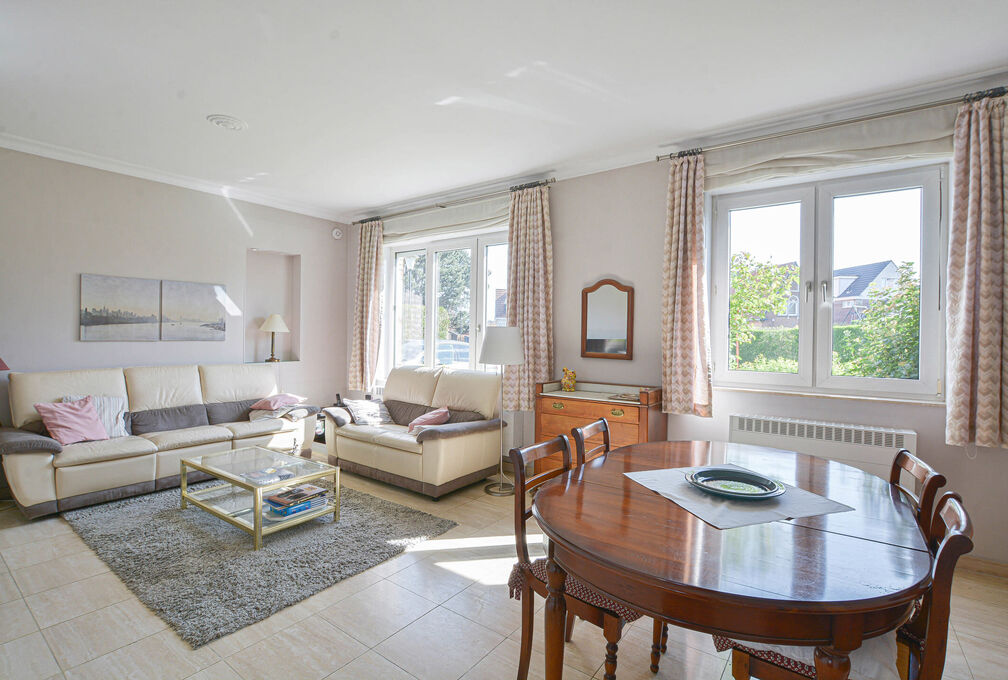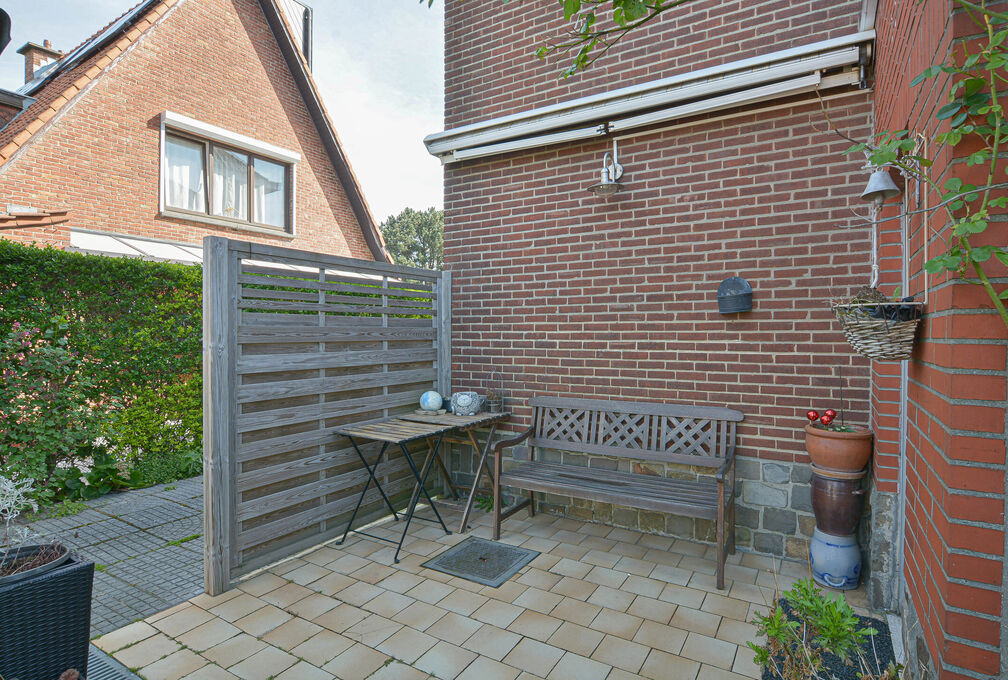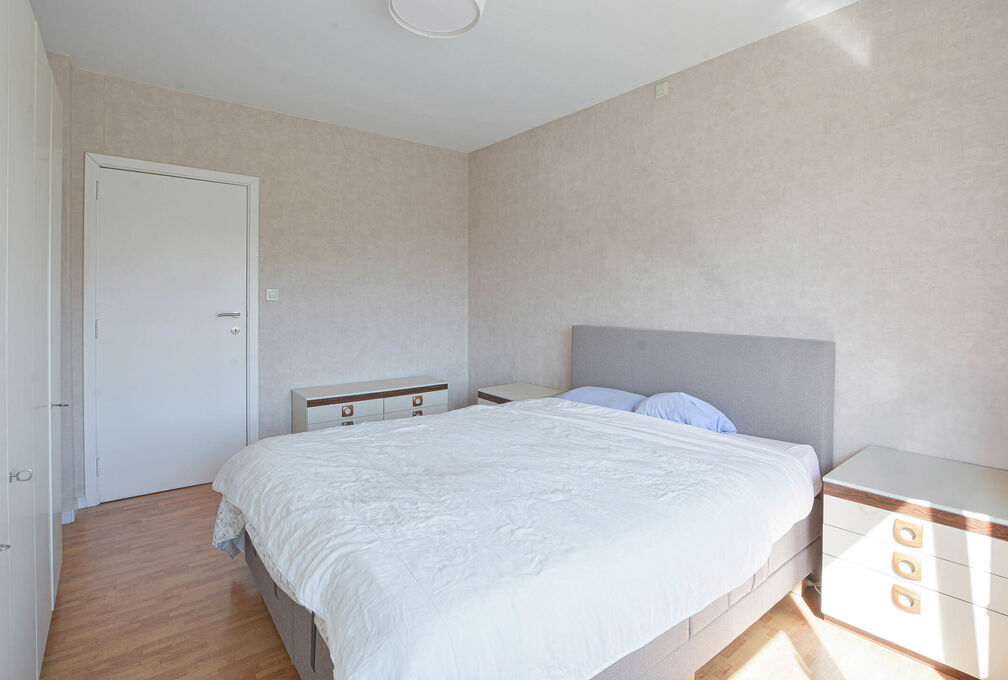In option
for sale
House for sale in Machelen
Calenbergstraat 48, 1830 Machelen
€ 414.000
- 3 rooms
- 1 bathrooms
- 155 m²
- 1 garages
Description
Located in a quiet residential neighborhood, close to public transportation, shops, schools, and the youth sports complex of Diegem.
This well-maintained house of +/-155m² (constructed m²), built in 1954 on a plot of 2a57 is composed off:
Basement: Utility room with meters and gas boiler, wine cellar/storage.
Ground floor: Entrance hall with guest toilet, bright living and dining area of +/-25m² with fireplace, fully equipped kitchen with access to a veranda and garden with terrace, garage for one car + additional parking on the driveway.
First floor: Night hall, 3 bedrooms +/-15-11-6m² and a bathroom with bathtub and double sink.
Attic: Spacious, convertible attic of +/-45m² floor space.
Additional information: Double glazing (PVC), roller shutters, gas heating system (2008), electrical installation not compliant, available after signing authentic deed.
Flood report : no flooding zone: Plot P-score : A, Building G-score : A.
A renovation requirement applies: properties with EPC E/F must be upgraded to at least label D within 5 years after purchase.
Would you like more information or to schedule a visit? Contact us at +32 2 771 16 35 or info@maxime-realestate.be.
The listed information and surface areas are provided for informational purposes only and do not constitute legal advice.
Details
-
financial
- price
- € 414.000
- availability
- At deed
- vat applied
- no
- cadastral income
- € 999
- investment
- no
-
location
- location
- Residential
- distance school
- yes
- distance public transport
- yes
- distance shops
- yes
- distance highway
- yes
- distance sport center
- yes
-
comfort
- furnished
- no
- wheelchair accessible
- no
- elevator
- no
- shutters
- 1
- pool
- no
- connection sewage
- yes
- connection gas
- yes
- connection water
- yes
-
property
- surface livable
- 155,00 m²
- construction
- Semi detached
- construction year
- 1954
- residency type
- Private single family
- state
- Minor renovation
- amount of floors
- 2
- surface net
- 105,00 m²
- surface buildable main building
- 155,00 m²
- front width
- 7,00 m
- roof type
- Point roof
- orientation rear front
- West
- orientation facade
- East
-
terrain
- surface lot
- 257,00 m²
- garden
- 60,00 m²
-
urban planning information
- designation
- Urban
- planning permission
- yes
- flood sensitive area
- Not in flood area
-
spatial planning
- cadaster surface
- 257,00 m²
-
energy
- epc
- 569 kWh/m²
- epc unique code
- 3585775
- epc class
- F
- window type
- PVC
- double glass
- yes
- electricity inspection
- yes
- heating type
- Gas
- heater type
- Individual
-
technics
- electricity
- yes
- telephone cabling
- yes
-
garages / parking
- garages / parking
- 1
- parking inside
- 1
- parking outside
- 2
-
division
- cellar
- yes
- bedrooms
- 3
- bedroom 1
- 15 m²
- bedroom 2
- 11 m²
- bedroom 3
- 6 m²
- terrace
- yes
- terrace 1
- 5,00 m²
- living room
- 25 m²
- kitchen
- 9 m², Completely fitted
- veranda
- yes
Contact us
We are happy to help, advise and serve you. Do feel free to contact us !




























