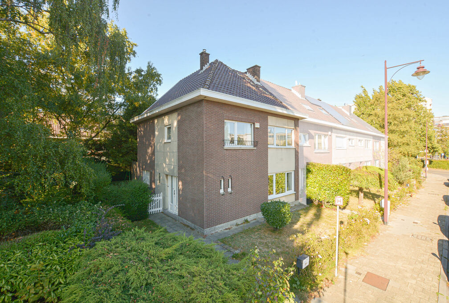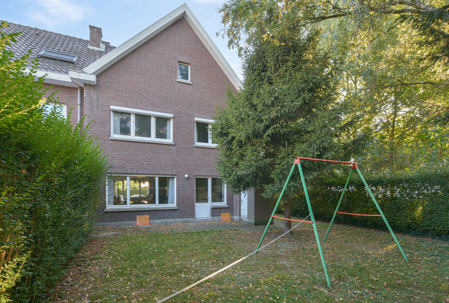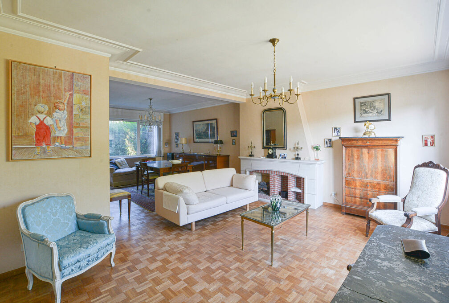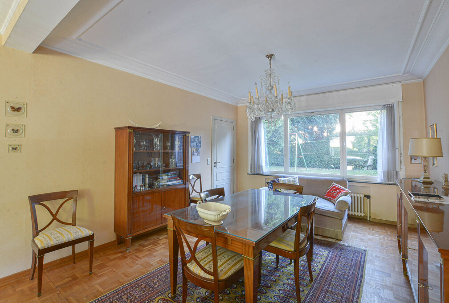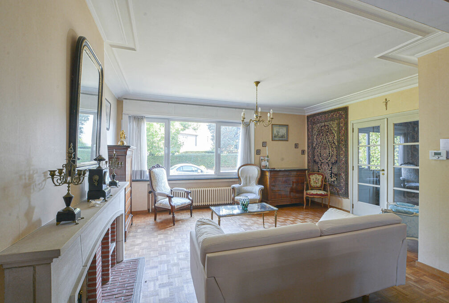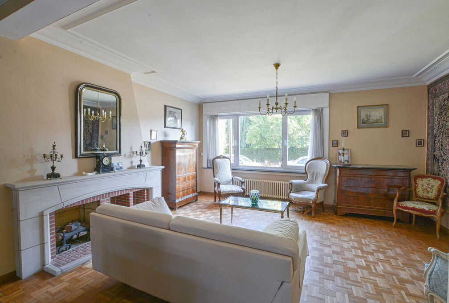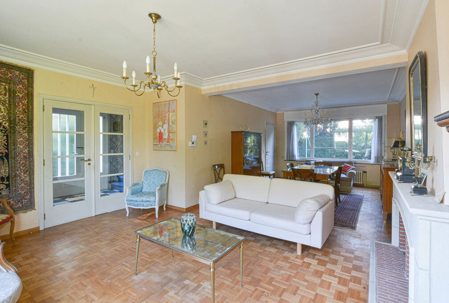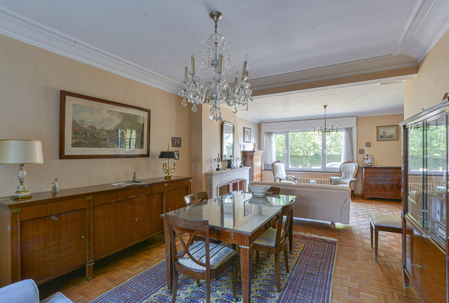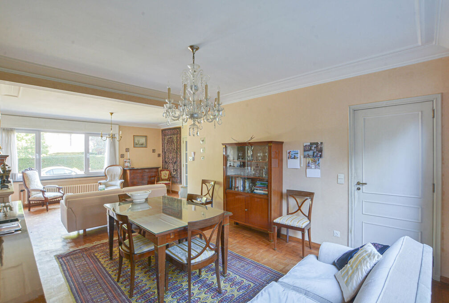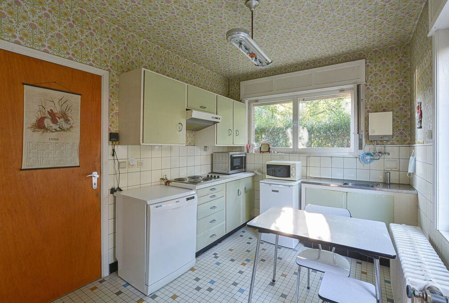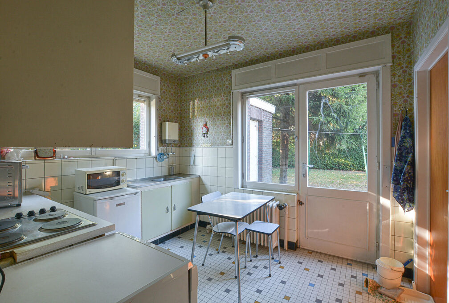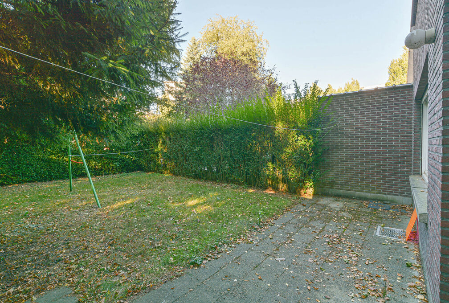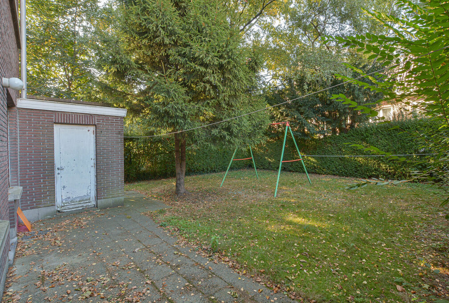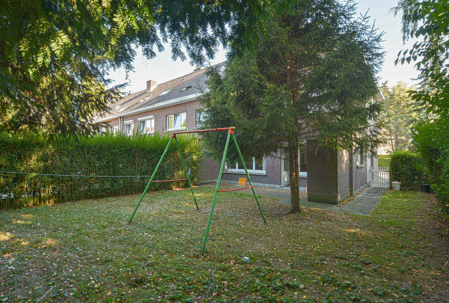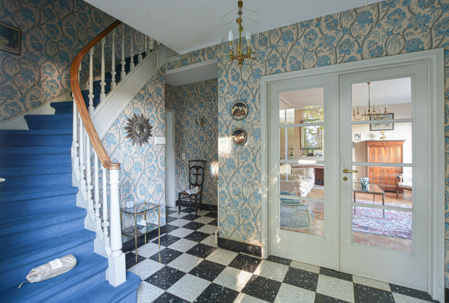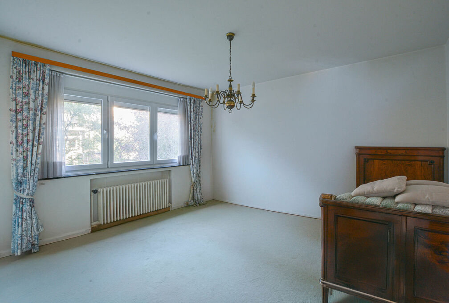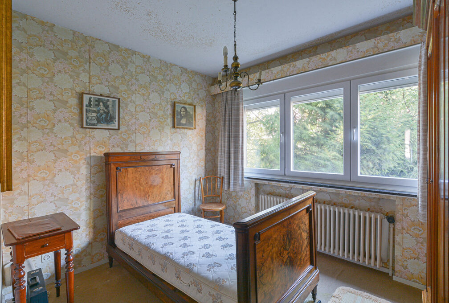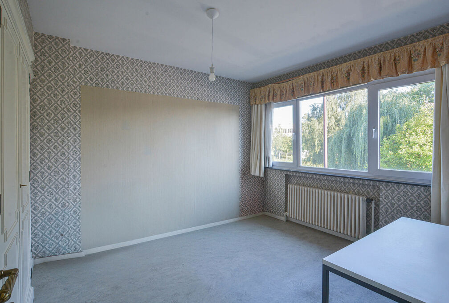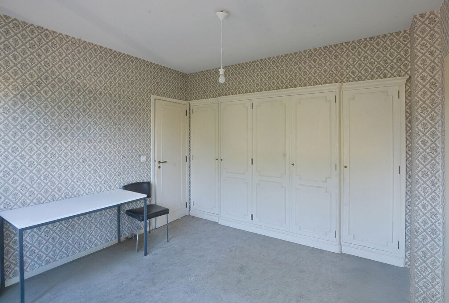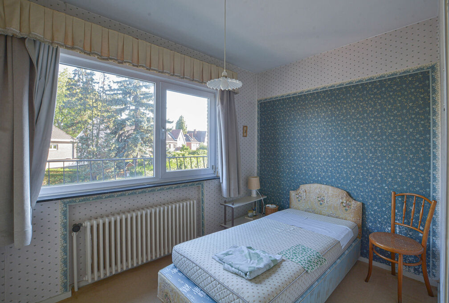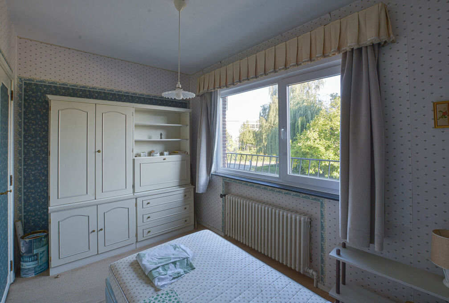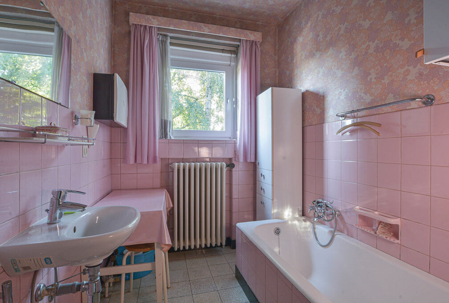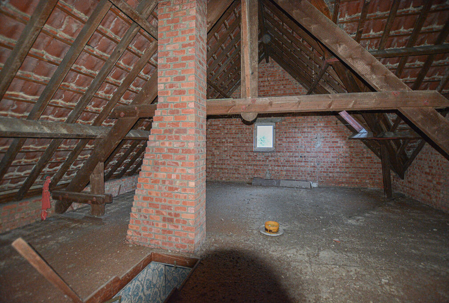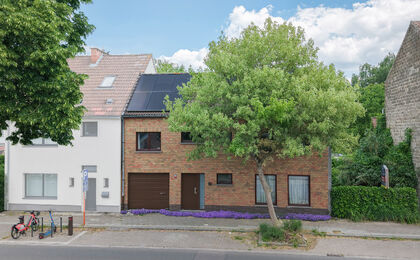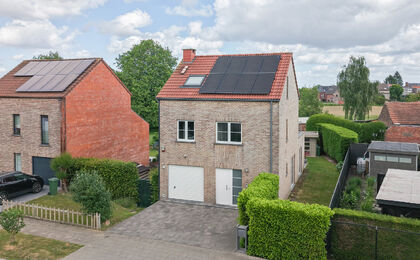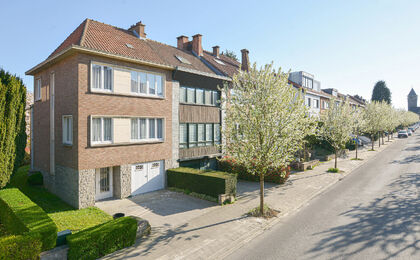New
for sale
House for sale in Schaarbeek
Clos des Poètes 5, 1030 Schaerbeek
€ 590.000
- 4 rooms
- 1 bathrooms
- 139 m²
- 1 garages
Description
Located in a quiet cul-de-sac, in the immediate vicinity of public transport, supermarkets, schools, and major roads.
This pleasant semi-detached house, in need of refreshing, offers a living area of ±139 m² (according to energy certificate). Built in 1966 on a 266 m² plot, it is laid out as follows: Basement: storage cellars, technical room, and meters.
Ground floor: entrance hall with cloakroom space and separate toilet, living–dining room of ±35 m² with open fireplace, fitted kitchen with access to the terrace and garden.
First floor: night hall, 4 bedrooms (±16 m² to 9 m²), and bathroom with bathtub and sink.
Attic: space offering great possibilities for conversion (extra bedrooms, office, or multipurpose room).
A garage box is sold with the house for an additional €40.000.
Additional information: double glazing, non-compliant electricity installation, condensing heating systemn on gas, available as of 01/04/2026.
Would you like to know more or schedule a visit? Contact us at 02.771.16.35 or by email at info@maxime-realestate.be.
The information and surface areas mentioned in this advertisement are provided for information purposes only and have no contractual value.
Details
-
financial
- price
- € 590.000
- availability
- At completion
01 April 2026 - cadastral income
- € 1.983
- cadastral income indexed
- € 4.451
- property tax
- € 2.938
- investment
- no
-
location
- location
- Central
-
comfort
- furnished
- no
- wheelchair accessible
- no
- alarm
- yes
- elevator
- no
- shutters
- 1
- pool
- no
- connection sewage
- yes
- connection gas
- yes
- connection water
- yes
- coax
- yes
-
property
- surface livable
- 139,00 m²
- construction
- Semi detached
- construction year
- 1966
- residency type
- Private housing
- amount of floors
- 2
- surface brut
- 130,00 m²
- orientation rear front
- North
-
terrain
- surface lot
- 266,00 m²
- garden
- 80,00 m²
-
urban planning information
- designation
- Urban
- flood sensitive area
- Not in flood area
-
spatial planning
- cadaster surface
- 266,00 m²
-
energy
A< 45B46 - 95C96 - 150D151 - 210iterm.E211 - 275F276 - 345G> 345F- epc
- 342 kWh/m²
- epc class
- F
- co2 emissions
- 68kg/m²
- window type
- Wood or PVC
- double glass
- yes
- electricity inspection
- yes
- heater type
- Individual
-
technics
- electricity
- yes
-
garages / parking
- garages / parking
- 1
- parking inside
- yes
-
division
- cellar
- yes
- bedrooms
- 4
- bedroom 1
- 16 m²
- bedroom 2
- 16 m²
- bedroom 3
- 9 m²
- bedroom 4
- 9 m²
- terrace
- yes
- terrace 1
- 20,00 m²
- living room
- 35 m²
- kitchen
- 9 m², Fitted
Contact us
We are happy to help, advise and serve you. Do feel free to contact us !
