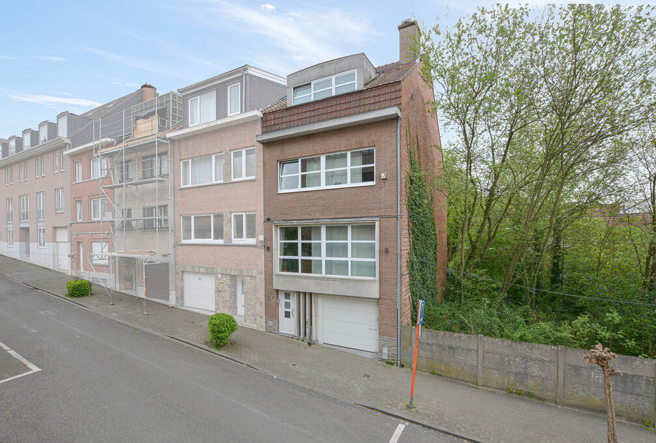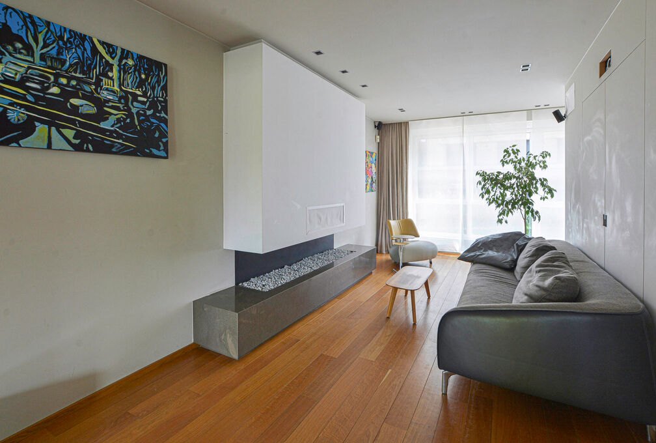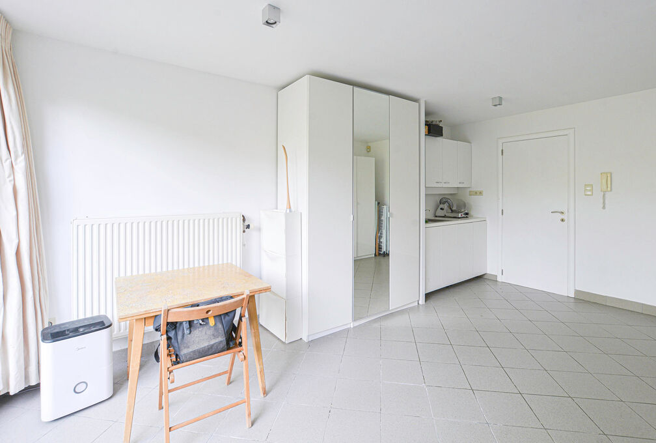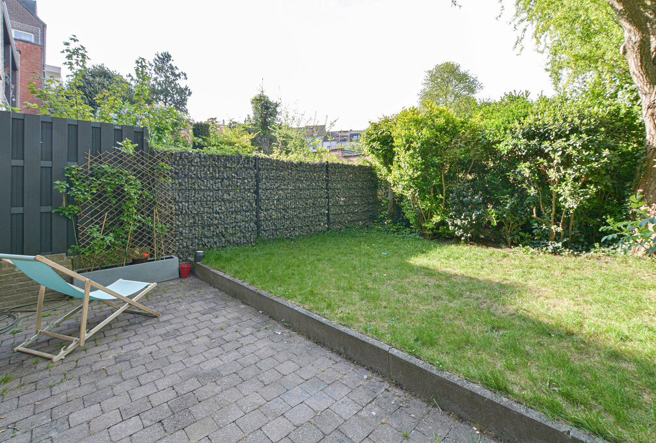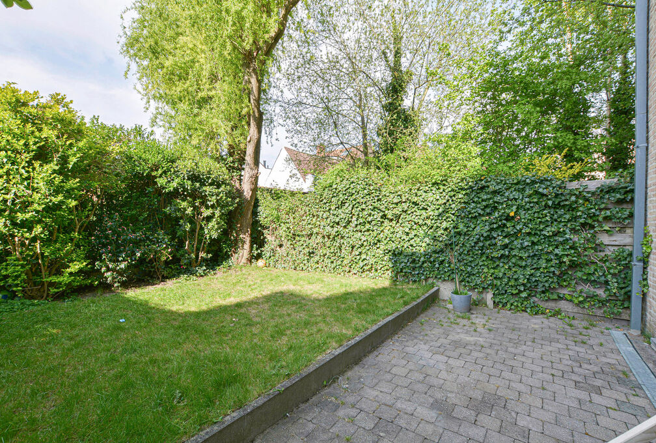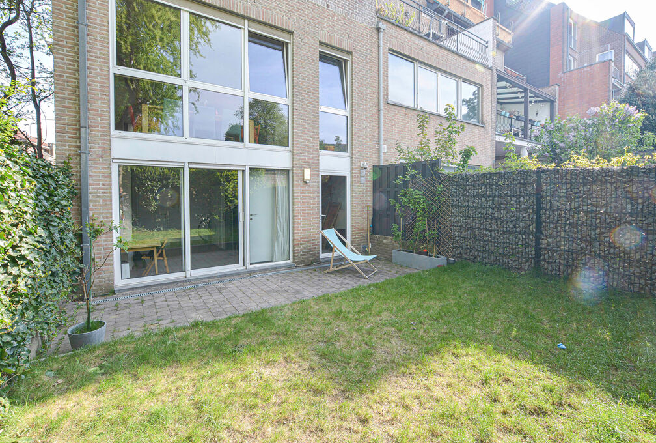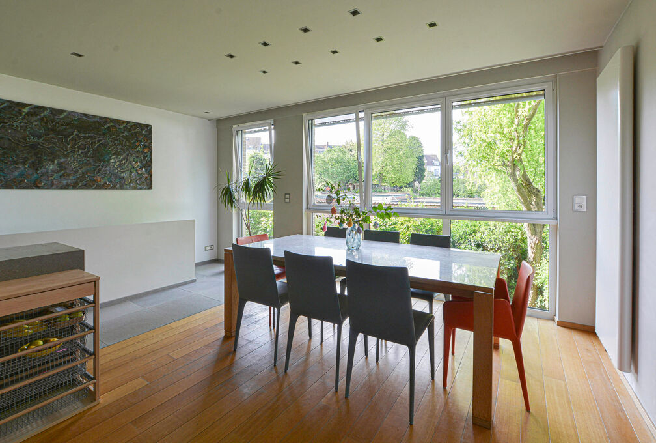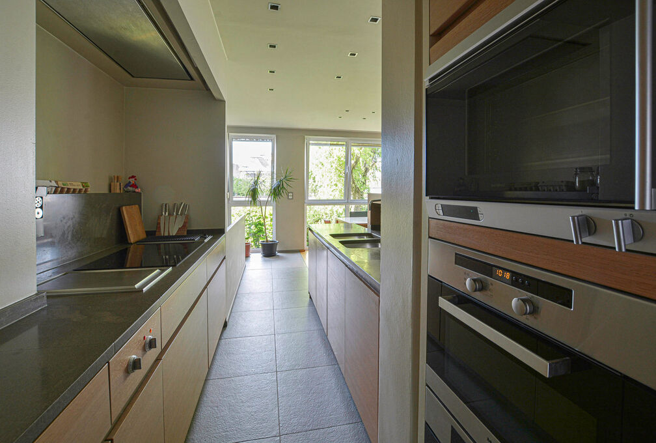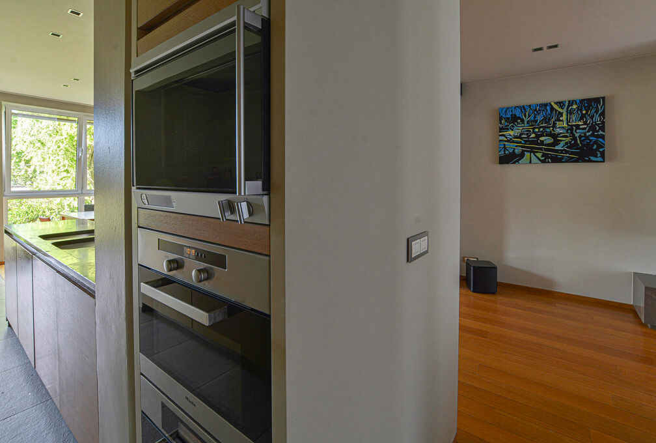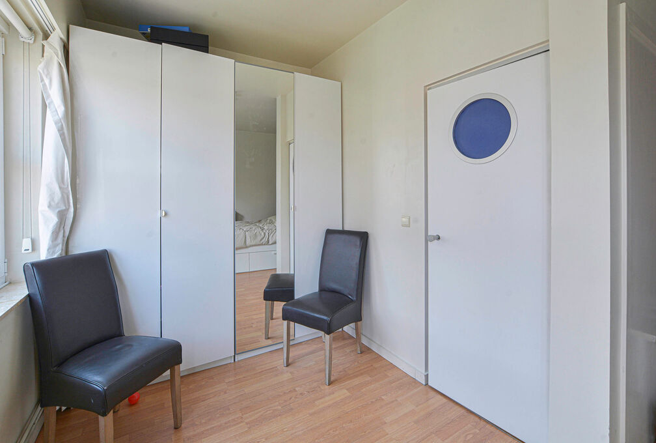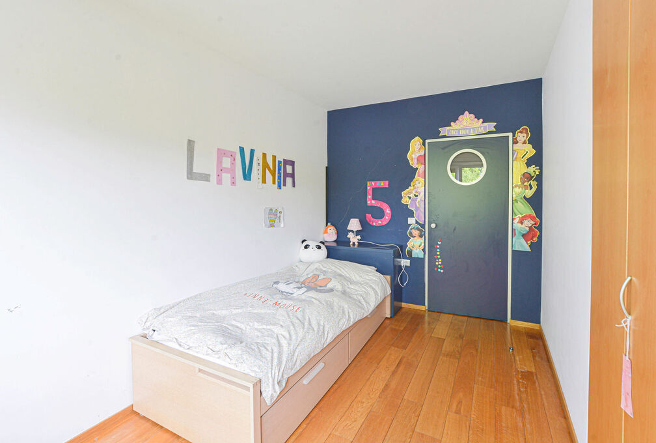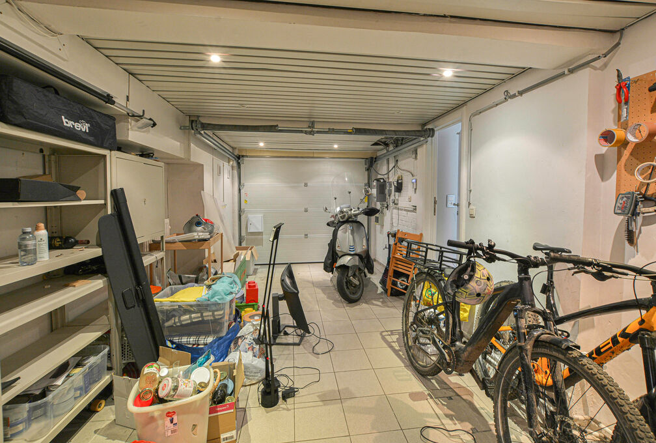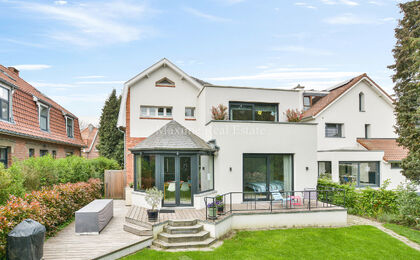New
for sale
House for sale in Sint-Lambrechts-Woluwe
1200 Woluwe-Saint-Lambert
€ 1.020.000
- 4 rooms
- 2 bathrooms
- 287 m²
- 1 garages
Description
Ideally located between Tomberg and Georges Henri, close to all amenities (shops, transport, schools, etc.)
This +/- 287m² house built on a plot of 1a15ca, is composed as follows:
Ground floor:
Entrance hall with built-in checkroom and separate WC // garage with automatic door // office space +/- 18.5m² giving access to the garden with terrace facing SOUTH-OUEST // laundry/technical space
1st floor:
Guest toilet / bright dining room +/- 20m² // living room +/- 19m² with designer open fire - projector and bose speakers // super-equipped kitchen (steam oven (gaggenau), microwave (miele), oven(miele), dishwasher, induction hobs, fridge, freezer, teppanyaki grill // office area //
2nd floor:
1st bedroom +/- 15m² // bathroom with bath, bidet, WC and sink // multi-purpose area +/- 9.5m² // 2nd bedroom +/- 12.5m² // 3rd bedroom +/- 12.5m²
3rd floor:
Master bedroom +/- 16m² with sliding doors to a big dressing // bathroom with bubble bath, WC, double sink, shower and sauna.
Attic (storage)
Additional information: House fully renovated in 2016, ind. gas condesation heating (Buderus 2016), alarm system, exterior cameras, aluminum double-glazed windows, solar shutters on rear facade (SOUTH side), ANYWAY interior doors, tiled roof, 8 solar panels, solid parquet (1st choice), HULSTA built-in furniture, electricity in conformity.
Would you like more information about this house? Contact us: 02.771.16.35 or info@maxime-realestate.be
Details
-
financial
- price
- € 1.020.000
- availability
- At deed
- investment
- no
-
location
- location
- Residential
- distance school
- yes
- distance public transport
- yes
- distance shops
- yes
-
comfort
- furnished
- no
- wheelchair accessible
- no
- alarm
- yes
- elevator
- no
- shutters
- 1
- pool
- no
- connection gas
- yes
- connection water
- yes
-
property
- surface livable
- 287,00 m²
- construction
- Terraced
- construction year
- 1956
- renovation year
- 2016
- state
- Excellent
- amount of floors
- 3
- surface net
- 215,00 m²
- surface brut
- 287,00 m²
-
terrain
- surface lot
- 115,00 m²
- garden
- 29,21 m²
-
energy
A< 45B46 - 95C96 - 150D151 - 210iterm.E211 - 275F276 - 345G> 345E-- epc
- 269 kWh/m²
- epc unique code
- 608825
- epc class
- E
- window type
- Aluminium
- double glass
- yes
- electricity inspection
- yes
- heating type
- Gas
- heater type
- Individual
-
technics
- electricity
- yes
-
garages / parking
- garages / parking
- 1
- parking inside
- yes
- parking outside
- no
-
security
- controle
- yes
-
division
- bedrooms
- 4
- bedroom 1
- 15 m²
- bedroom 2
- 13 m²
- bedroom 3
- 13 m²
- bedroom 4
- 16 m²
- terrace
- yes
- terrace 1
- 14,50 m²
- bureau
- yes
- living room
- 19 m²
- dining room
- 20 m²
- kitchen
- yes
Contact us
We are happy to help, advise and serve you. Do feel free to contact us !
