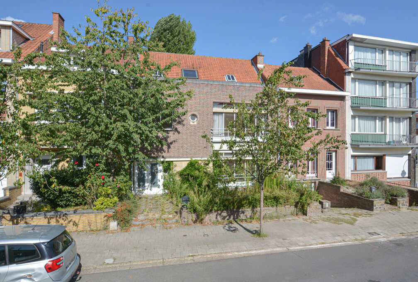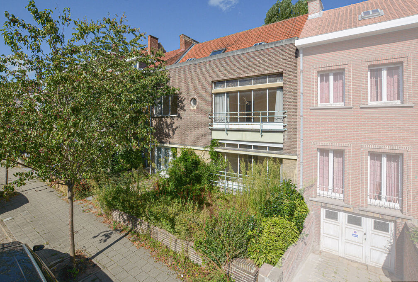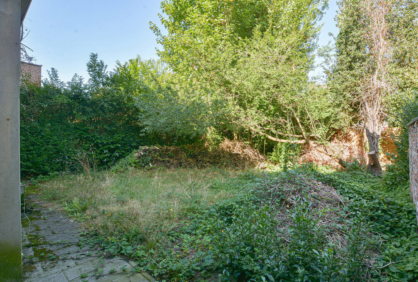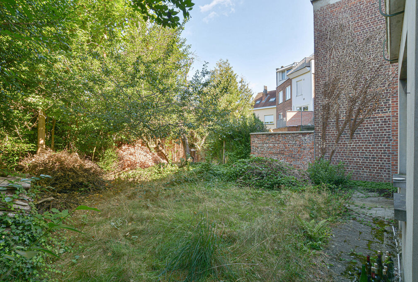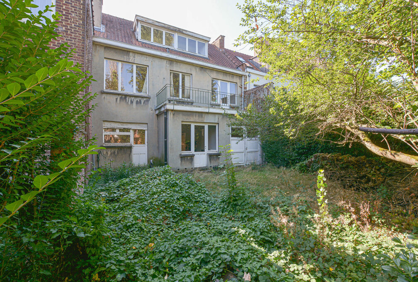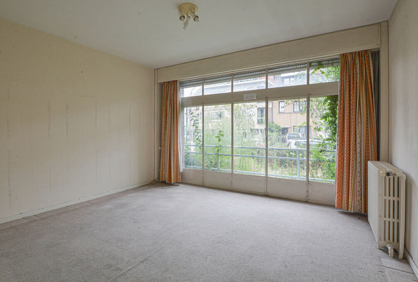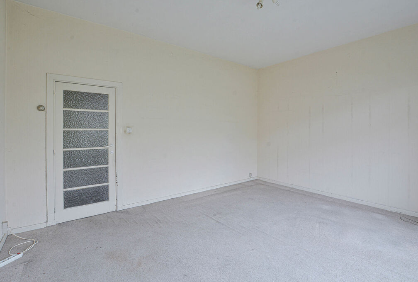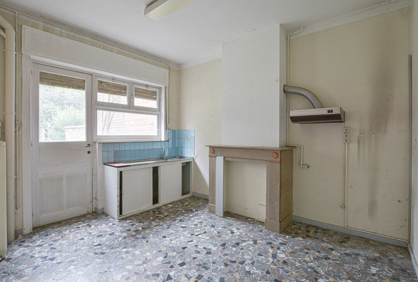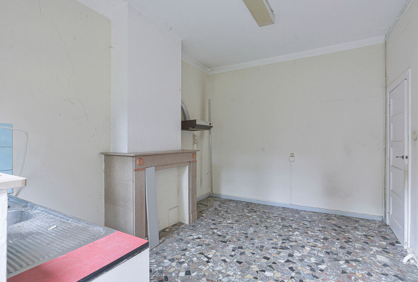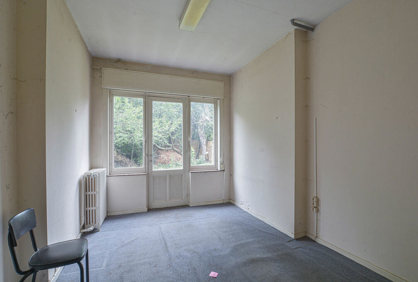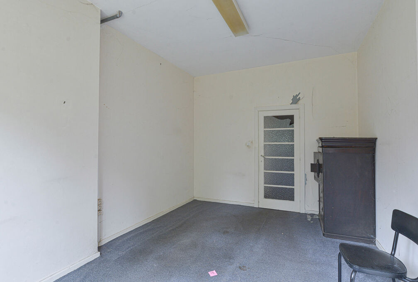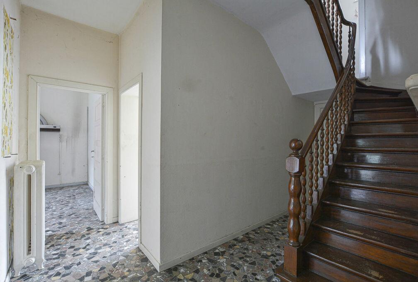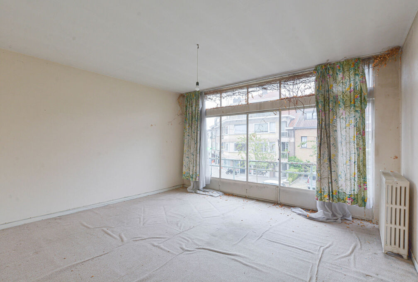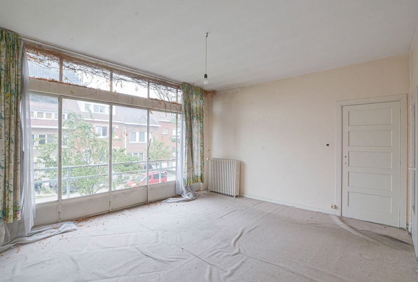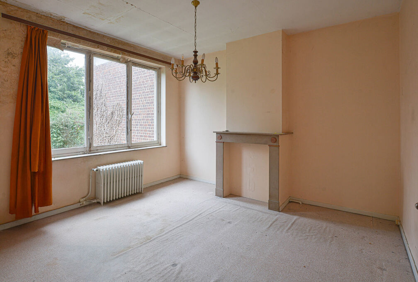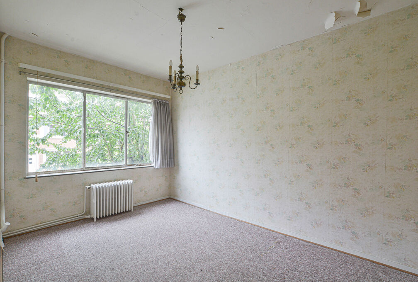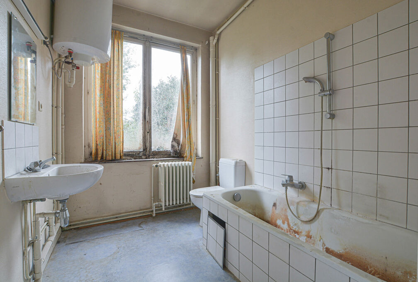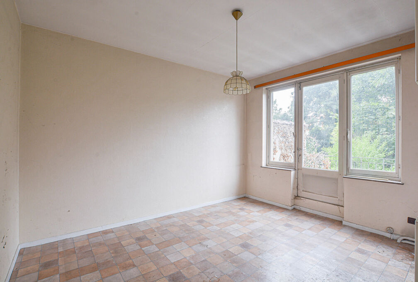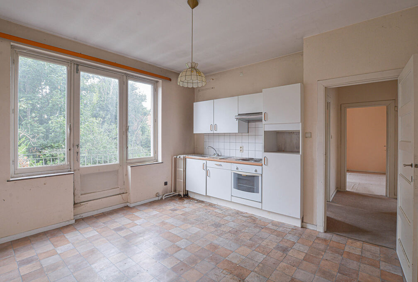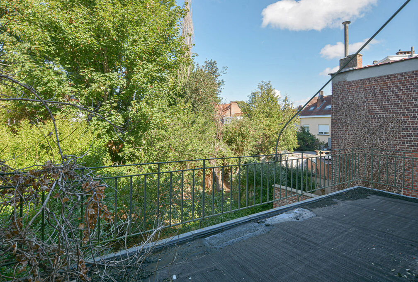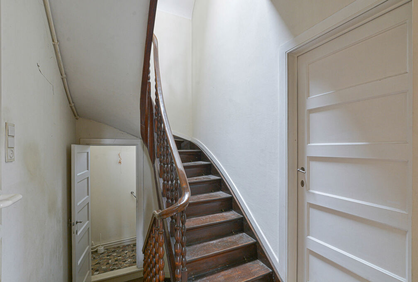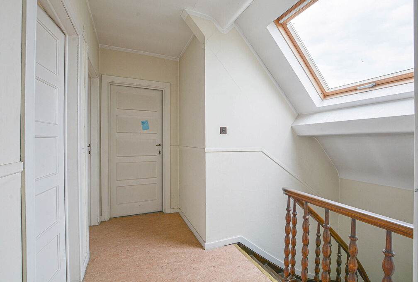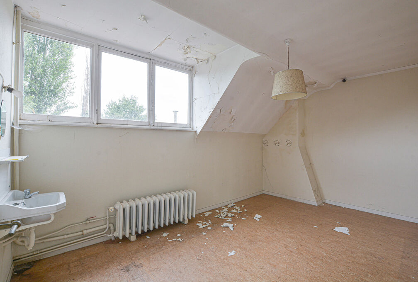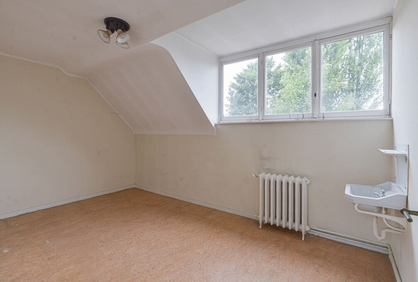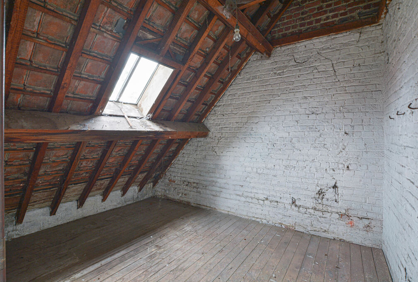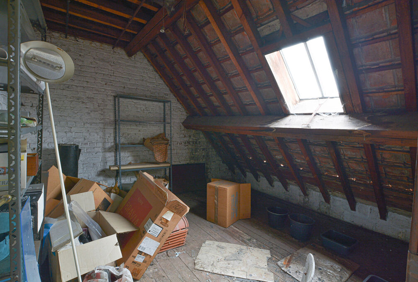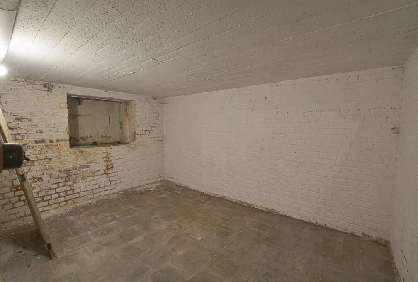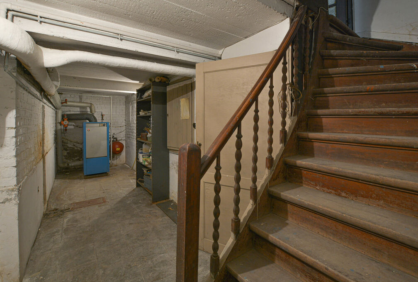In option
for sale
House for sale in Woluwe-Saint-Pierre
Avenue Van der Meerschen 94, 1150 Woluwe-Saint-Pierre
€ 715.000
- 6 rooms
- 1 bathrooms
- 260 m²
- 1 garages
Description
Excellent location at walking distance from Parvis Sainte-Alix, public transport, shops, schools, and the Sportcity sports centre.
This house of ±260m² (according to energy certificate) needs a complete renovation and was built in 1939, on a plot of 3 ares. It is composed as follows:
- Basement: Technical room, meters, and storage cellar.
- Ground floor: Garage for 2 cars + outdoor parking space, entrance hall with separate toilet, living room of ±20m², non-equipped kitchen with access to the garden and terrace and an office area.
- 1st floor: Night hall with second toilet, 4 bedrooms (±20m², 16m², 15m², and 11m²) and bathroom with bathtub and sink.
- 2nd floor: 2 bedrooms (±12m² each) and two attics offering the possibility to convert into an additional bedroom and a bathroom.
Would you like to know more or visit this property? Contact us at 02/771.16.35 or by e-mail at info@maxime-realestate.be.
The information and surface areas mentioned in this announcement are provided for information purposes only and do not constitute any legal commitment.
Details
-
financial
- price
- € 715.000
- availability
- At deed
- vat applied
- no
- cadastral income
- € 2.161
- cadastral income indexed
- € 4.703
- property tax
- € 1.933
- investment
- no
-
location
- location
- Central
- distance school
- 500,00 m
- distance shops
- 100,00 m
- distance highway
- 1.500,00 m
- distance city
- 100,00 m
-
comfort
- furnished
- no
- wheelchair accessible
- no
- elevator
- no
- shutters
- 1
- pool
- no
- connection sewage
- yes
- connection gas
- yes
- connection water
- yes
- coax
- yes
-
property
- surface livable
- 260,00 m²
- construction
- Terraced
- construction year
- 1939
- residency type
- Private single family
- amount of floors
- 2
- front width
- 9,70 m
- roof type
- Saddle roof
- orientation rear front
- North west
- orientation facade
- South east
-
terrain
- surface lot
- 300,00 m²
- garden
- 109,00 m²
-
urban planning information
- designation
- Urban
- planning permission
- yes
- flood sensitive area
- Not in flood area
-
spatial planning
- cadaster surface
- 300,00 m²
-
energy
A< 45B46 - 95C96 - 150D151 - 210iterm.E211 - 275F276 - 345G> 345G- epc
- 746 kWh/m²
- epc unique code
- 726185
- epc class
- G
- co2 emissions
- 149kg/m²
- window type
- Wood
- electricity inspection
- yes
- heating type
- Gas
- heater type
- Individual
-
technics
- electricity
- yes
-
garages / parking
- garages / parking
- 1
- parking inside
- 2
- parking outside
- 1
-
division
- cellar
- yes
- bedrooms
- 6
- bedroom 1
- 20 m²
- bedroom 2
- 16 m²
- bedroom 3
- 15 m²
- bedroom 4
- 12 m²
- bedroom 5
- 11 m²
- terrace
- yes
- terrace 1
- 20,00 m²
- bureau
- 12 m²
- living room
- 20 m²
- kitchen
- 15 m², Not fitted
Contact us
We are happy to help, advise and serve you. Do feel free to contact us !
