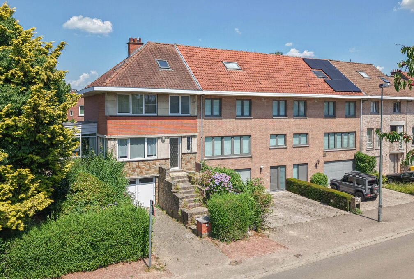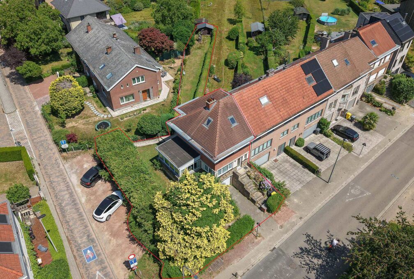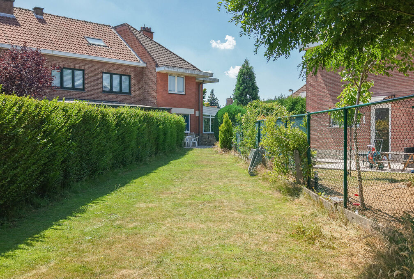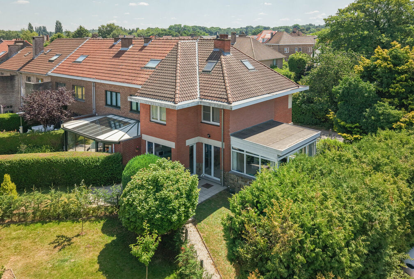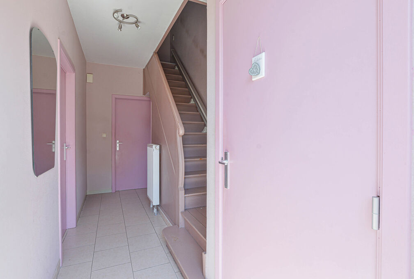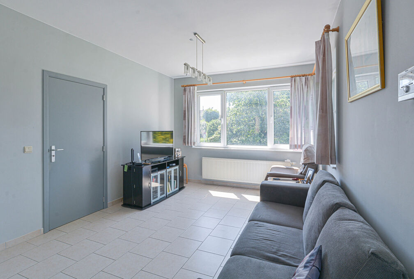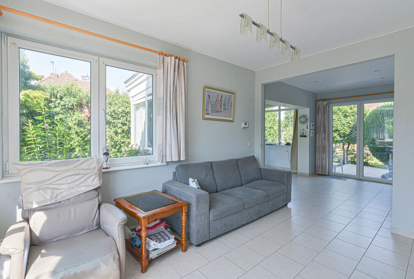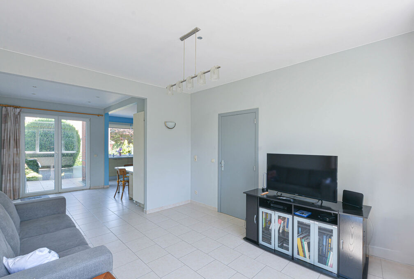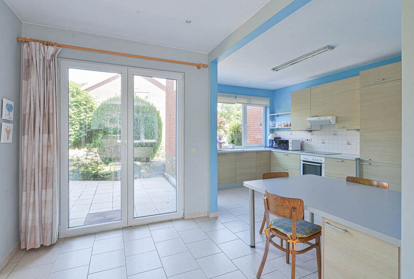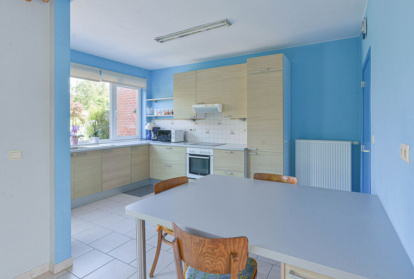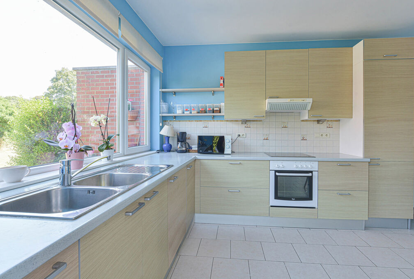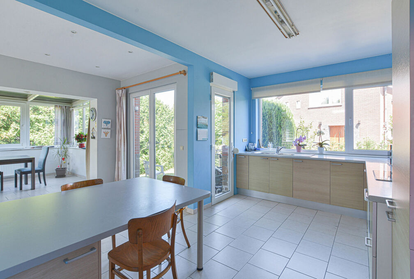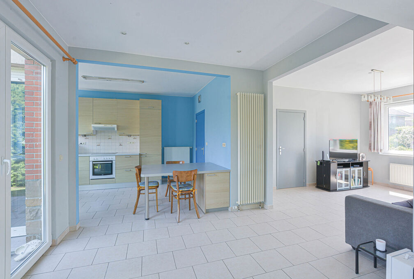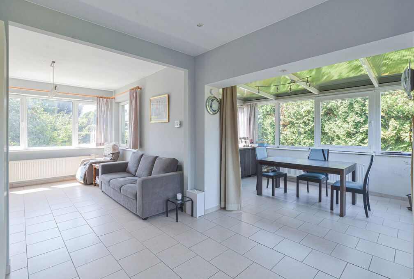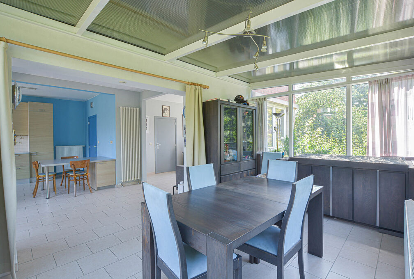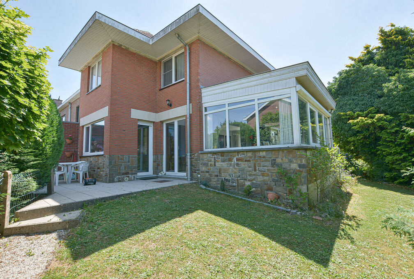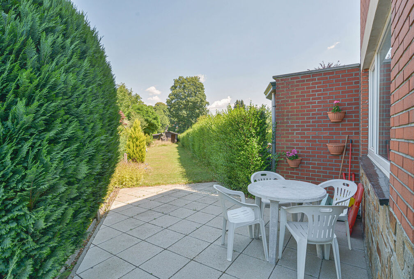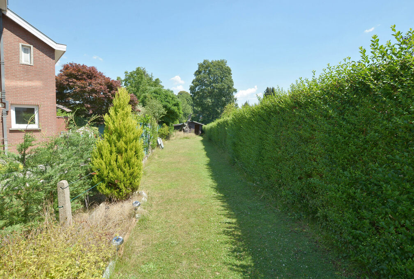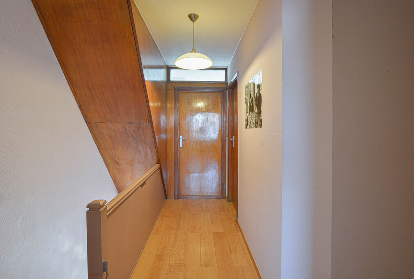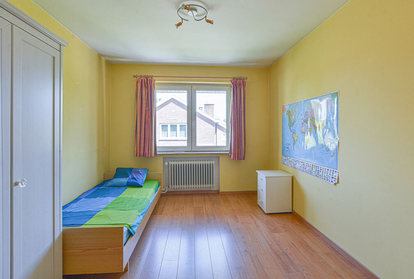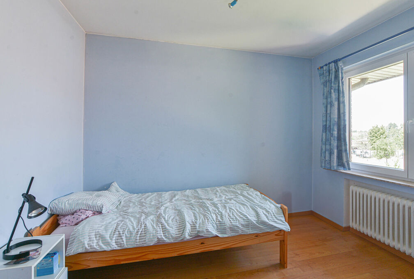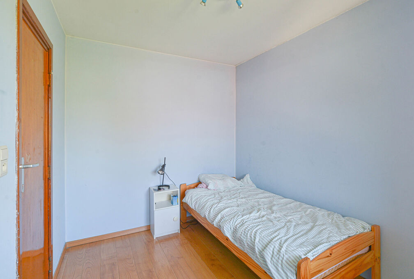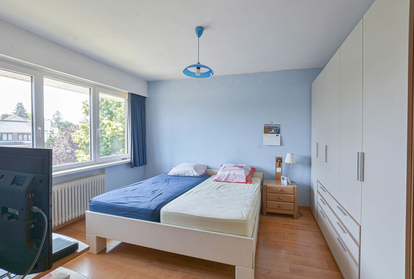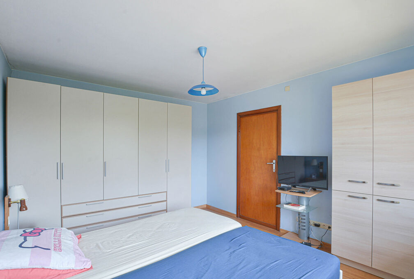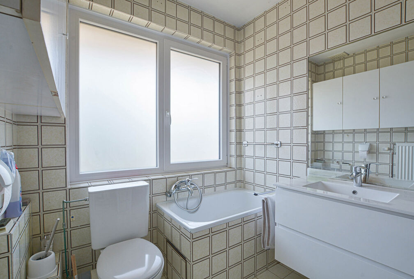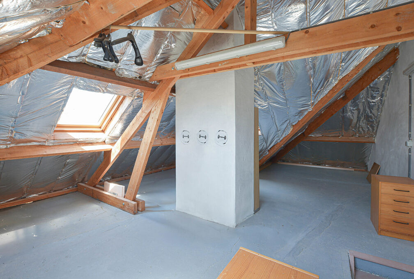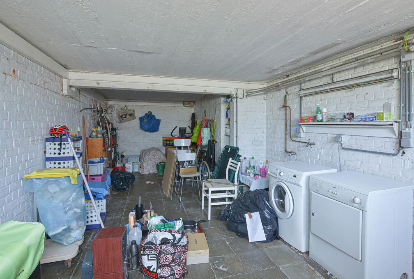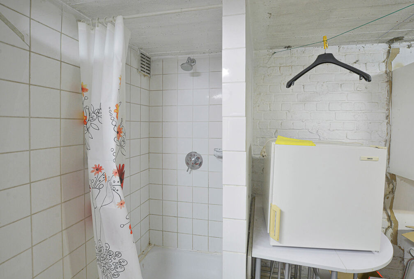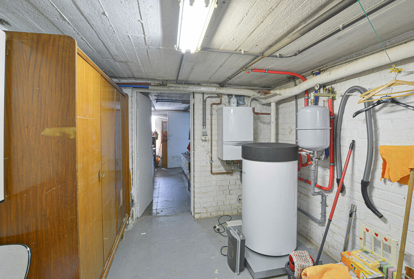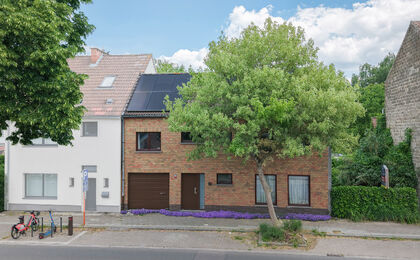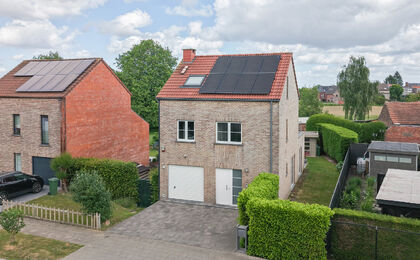In option
for sale
House for sale in Wezembeek-Oppem
Avenue G. de Grunne 39, 1970 Wezembeek-Oppem
€ 595.000
- 3 rooms
- 1 bathrooms
- 142 m²
- 1 garages
Description
Ideally located in a quiet and green environment, the property benefits from close proximity to the Stockel and Chaussée de Malines facilities, international schools, daycare centers, public transport (tram 39, bus), and numerous green spaces. Important crossroad connections and Brussels Airport are also easily accessible.
Built in 1954 on a 4a60 plot, this home stands out for its comfort, bright living spaces, and versatile layout potential. It is composed as follows:
The ground floor features an entrance hall with guest toilet and cloakroom area, a bright living and dining area +/- 35 m² opening onto a the terrace and private garden, as well as a spacious, fully equipped open kitchen with breakfast corner.
On the first floor, a night hall leads to three bedrooms +/-14 m², 11 m², and 8 m²) and a bathroom with small bathtub/shower, sink, and toilet.
From the bathroom, there is access to an attic that can be converted into an additional bedroom or polyvalent area.
The basement includes storage cellars, a technical room with shower, a laundry area, and a one-car garage + outdoor parking spot.
Extra information: Double and triple glazing, condensation gas heating system, compliant electrical installation, available after signing of the authentic deed.
According to the flood risk report, the property is located in a secure zone with P-score A and G-score A.
The information and surface areas in this listing are purely indicative and imply no legal commitment.
Interested in learning more or visiting this property? Contact us at +32 2 771 16 35 or by email at info@maxime-realestate.be.
Details
-
financial
- price
- € 595.000
- availability
- At deed
- vat applied
- no
- cadastral income
- € 1.569
- cadastral income indexed
- € 3.522
- property tax
- € 1.128
- investment
- no
-
location
- location
- Central
- distance school
- yes
- distance public transport
- yes
- distance shops
- yes
- distance sport center
- yes
-
comfort
- furnished
- no
- wheelchair accessible
- no
- elevator
- no
- pool
- no
- connection sewage
- yes
- connection gas
- yes
- connection water
- yes
- coax
- yes
-
property
- surface livable
- 142,00 m²
- construction
- Semi detached
- construction year
- 1954
- residency type
- Private single family
- amount of floors
- 2
- orientation rear front
- North
- orientation facade
- South
-
terrain
- surface lot
- 460,00 m²
- garden
- 220,00 m²
-
urban planning information
- designation
- Urban
- planning permission
- yes
- flood sensitive area
- Not in flood area
-
energy
- epc
- 206 kWh/m²
- epc unique code
- 3638108
- epc class
- C
- window type
- PVC
- double glass
- yes
- electricity inspection
- yes
- heater type
- Individual
-
technics
- electricity
- yes
-
garages / parking
- garages / parking
- 1
- parking inside
- 1
- parking outside
- 1
-
division
- cellar
- yes
- bedrooms
- 3
- bedroom 1
- 14 m²
- bedroom 2
- 11 m²
- bedroom 3
- 8 m²
- terrace
- yes
- terrace 1
- 20,00 m²
- living room
- 23 m²
- dining room
- 12 m²
- kitchen
- 14 m², Completely fitted
- veranda
- yes
Contact us
We are happy to help, advise and serve you. Do feel free to contact us !
