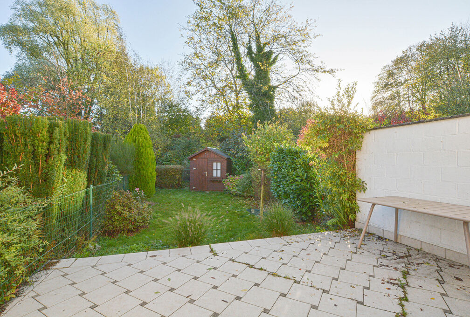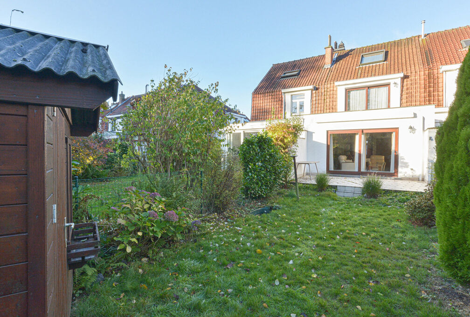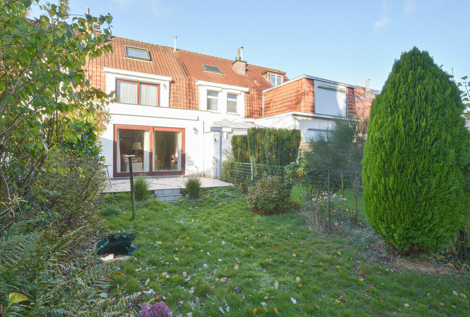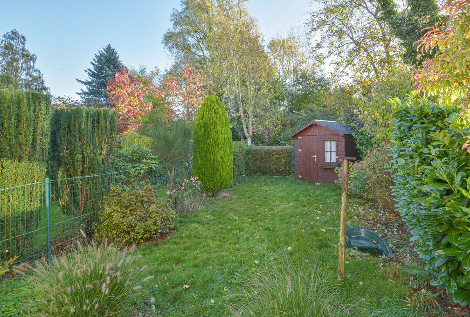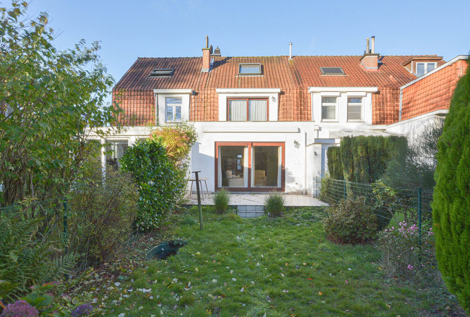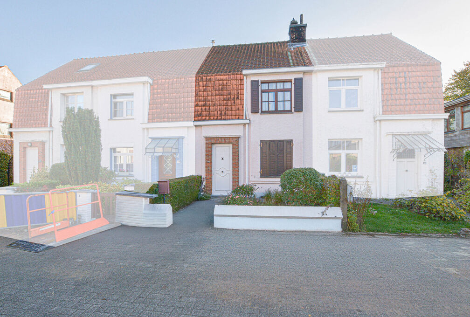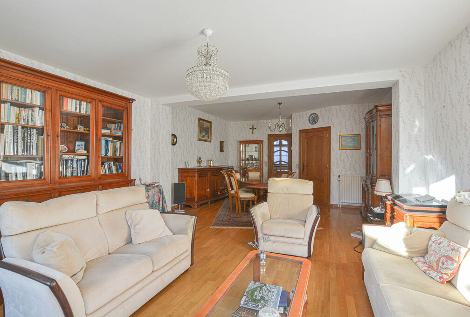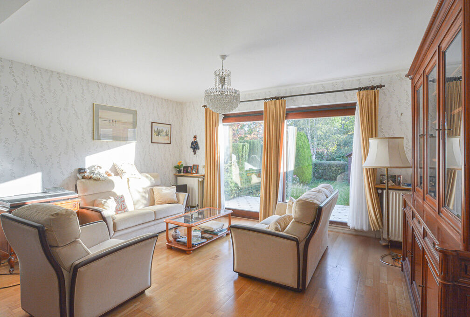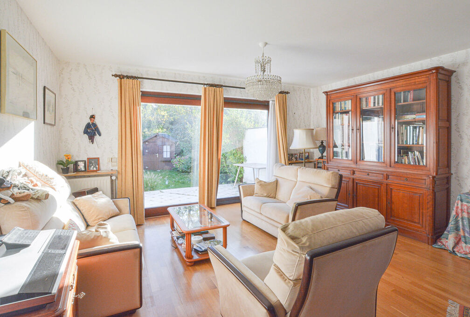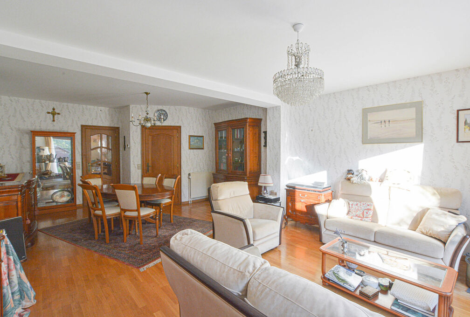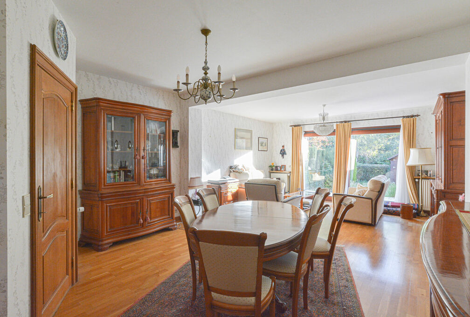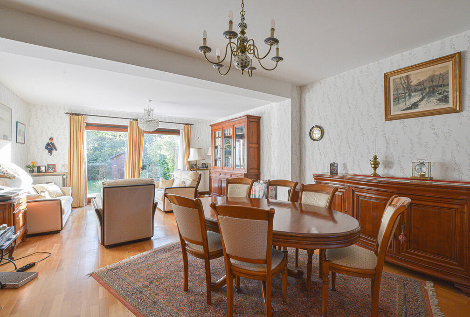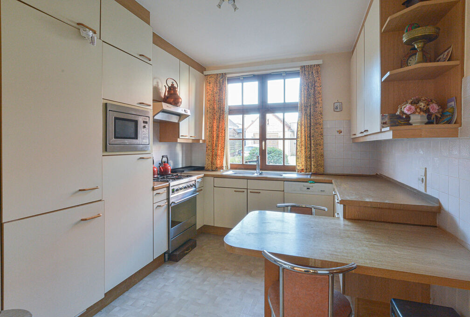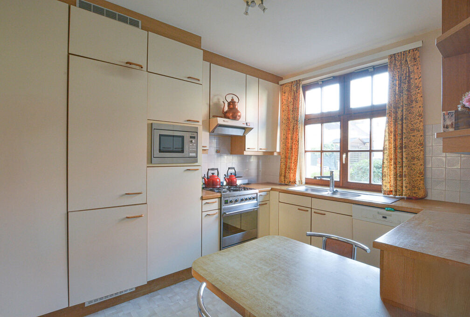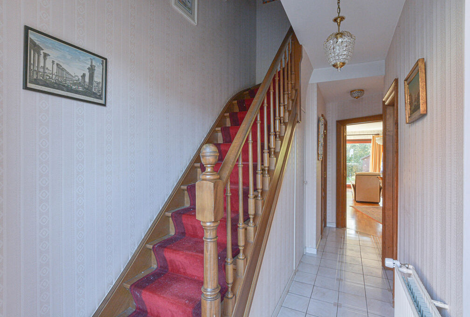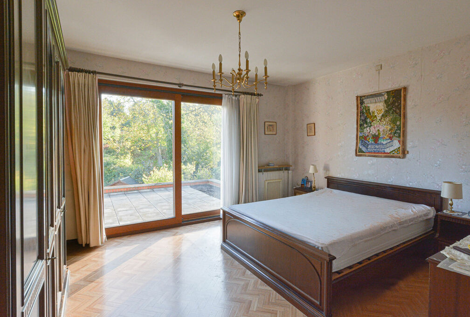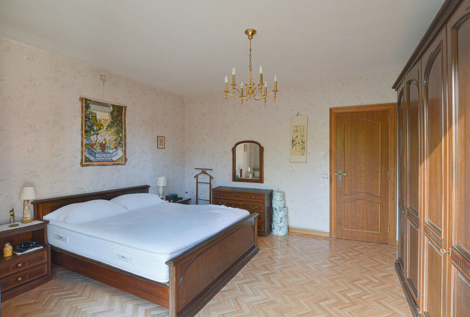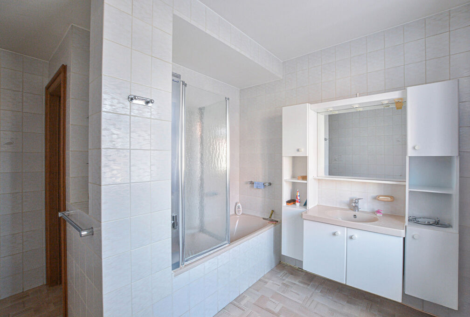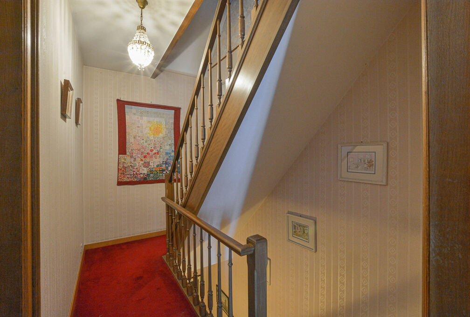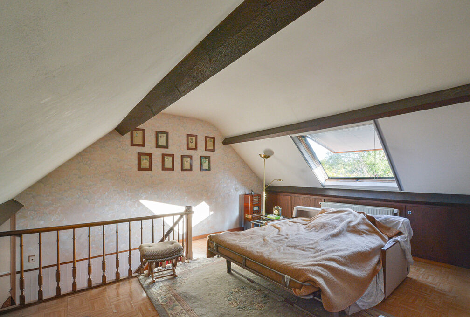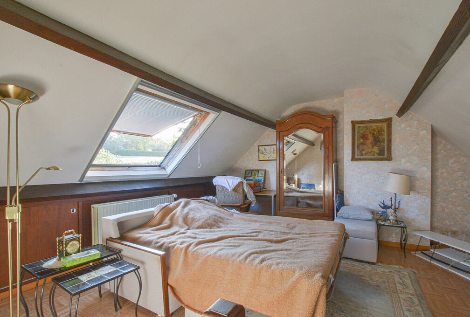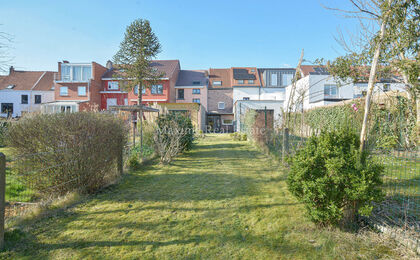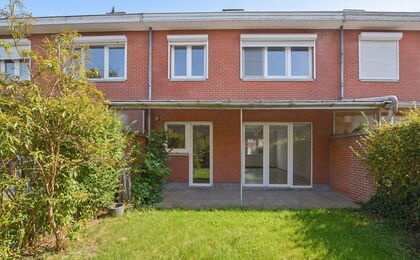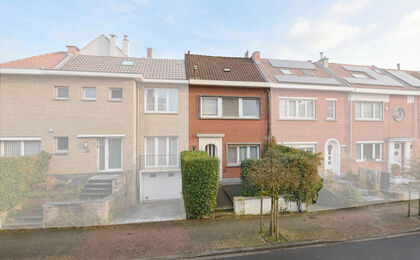In option
for sale
House for sale in Woluwe-St-Pierre
Rue Jean-Baptiste Dumoulin 42, 1150 Woluwe-Saint-Pierre
€ 455.000
- 2 rooms
- 1 bathrooms
- 115 m²
Description
Located in a quiet, residential street in the old Ste-Alix neighborhood, close to shops, the Sonian Forest, schools, and the Sportcity sports center.
This well-maintained house with great potential of +-115 m² (according to the PEB report) was built in 1931 on a plot of 1a 56ca and is composed as follows:
- Basement: Technical room with heating system, laundry room, storage cellar and meters. - Ground floor: Entrance hall with guest toilet, bright living and dining room of ±35 m² with access to a pleasant west-facing garden with terrace and garden shed. Fully equipped kitchen with breakfast area.
- First floor: Bedroom of ±18 m² with access to an outdoor platform, bathroom with bath/shower, washbasin, and second toilet.
- Second floor/attic: Converted attic space serving as a second bedroom of ±23 m².
Additional information: Double glazing, condensation boiler (2022), non-compliant electricity, electric shutters, low flood risk area, available after signing of the authentic deed.
These details are purely informative and do not constitute legal advice.
Would you like more information or to schedule a visit? Contact us at 02 771 16 35 or by email at info@maxime-realestate.be
Details
-
financial
- price
- € 455.000
- availability
- At deed
- vat applied
- no
- cadastral income
- € 951
- cadastral income indexed
- € 2.135
- property tax
- € 1.011
- investment
- no
-
location
- location
- Residential
- distance school
- yes
- distance public transport
- yes
- distance shops
- yes
- distance sport center
- yes
-
comfort
- furnished
- no
- wheelchair accessible
- no
- elevator
- no
- shutters
- 1
- pool
- no
- connection sewage
- yes
- connection gas
- yes
- connection water
- yes
-
property
- surface livable
- 115,00 m²
- construction
- Terraced
- construction year
- 1931
- residency type
- Private single family
- amount of floors
- 2
- surface buildable main building
- 145,00 m²
- front width
- 4,80 m
- roof type
- Saddle roof
- orientation rear front
- East
-
terrain
- surface lot
- 156,00 m²
- garden
- 50,00 m²
-
urban planning information
- designation
- Urban
- flood sensitive area
- Potential flood area
-
spatial planning
- cadaster surface
- 156,00 m²
-
energy
A< 45B46 - 95C96 - 150D151 - 210iterm.E211 - 275F276 - 345G> 345F- epc
- 344 kWh/m²
- epc class
- F
- co2 emissions
- 69kg/m²
- window type
- Wood
- double glass
- yes
- electricity inspection
- yes
- heater type
- Individual
-
technics
- electricity
- yes
-
garages / parking
- garages / parking
- no
-
division
- cellar
- yes
- bedrooms
- 2
- bedroom 1
- 18 m²
- bedroom 2
- 13 m²
- terrace
- yes
- terrace 1
- 12,00 m²
- living room
- 35 m²
- kitchen
- 9 m², Completely fitted
Contact us
We are happy to help, advise and serve you. Do feel free to contact us !
