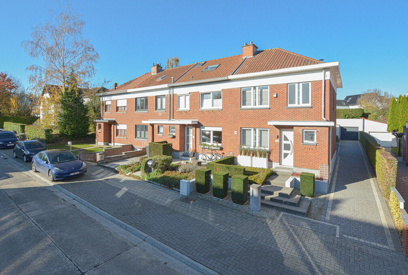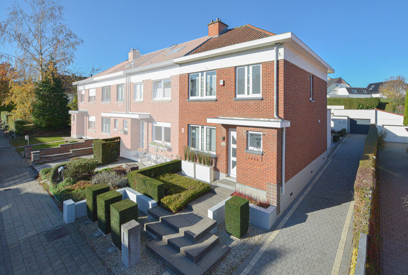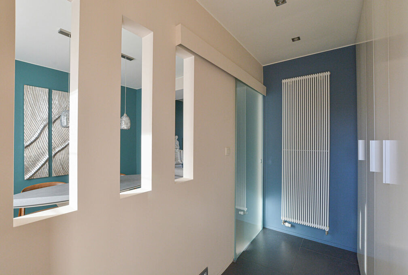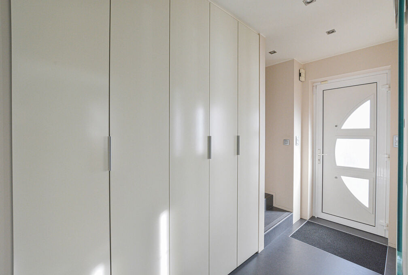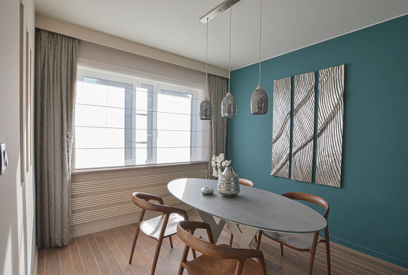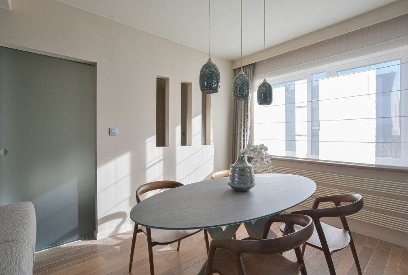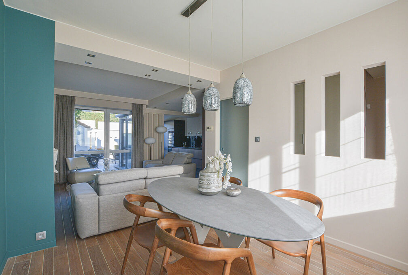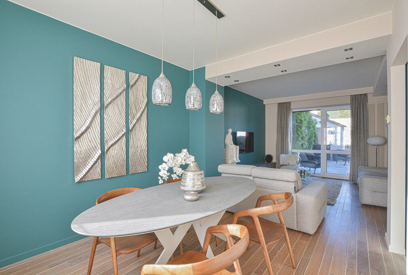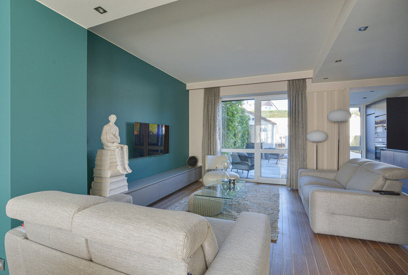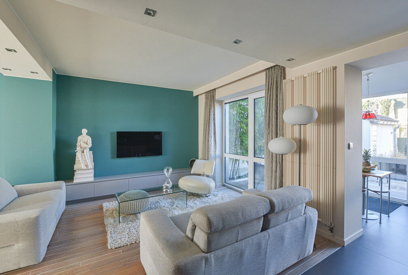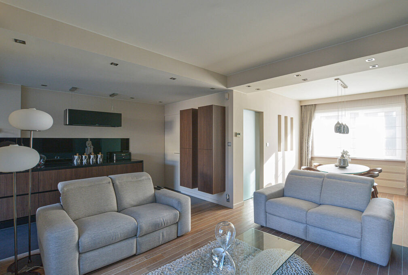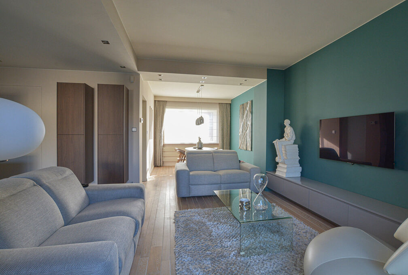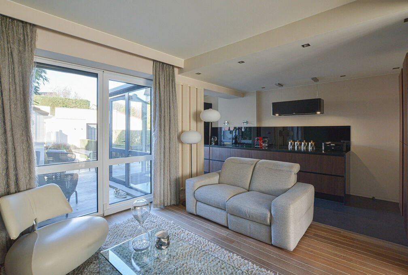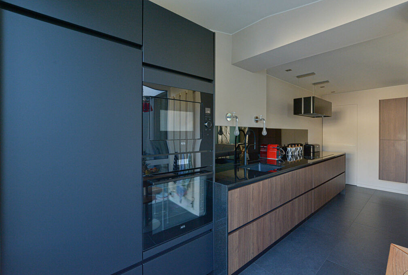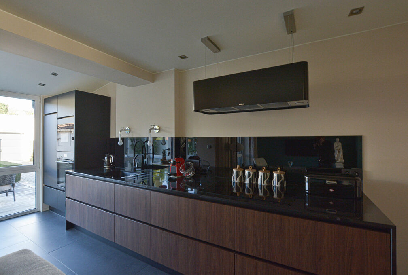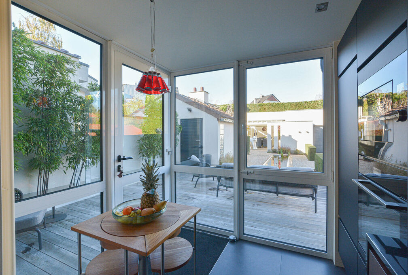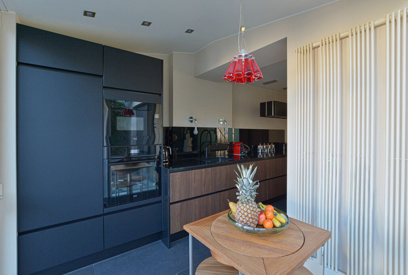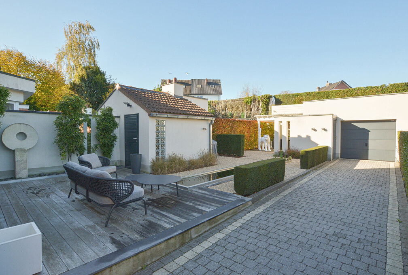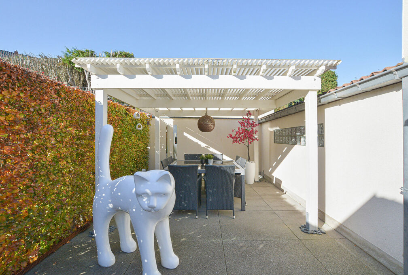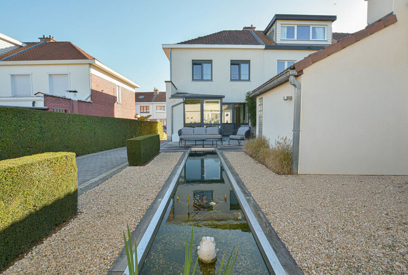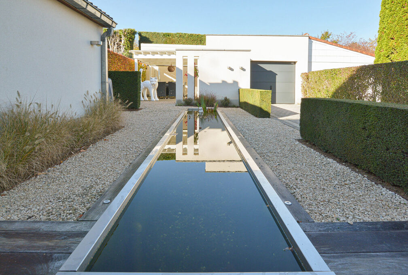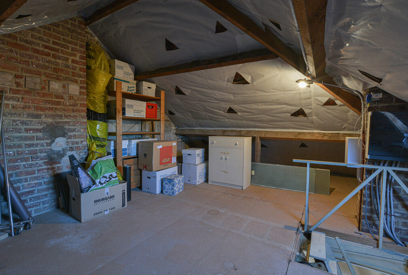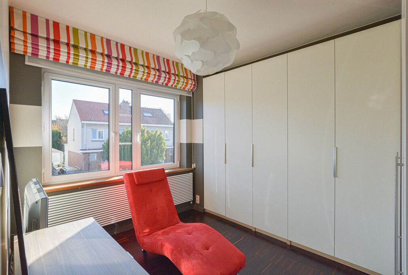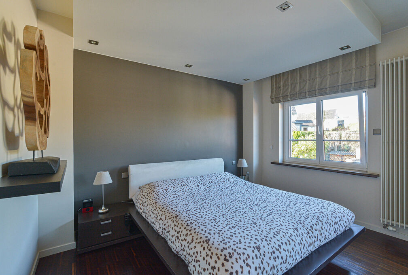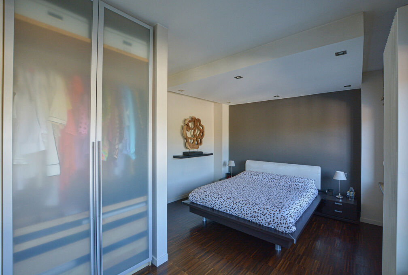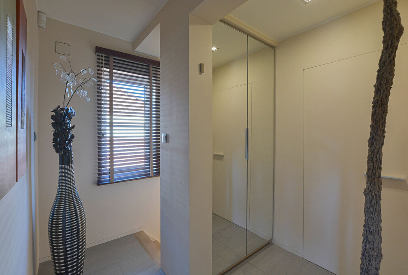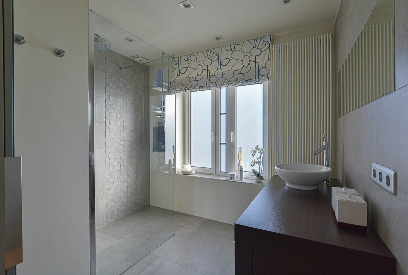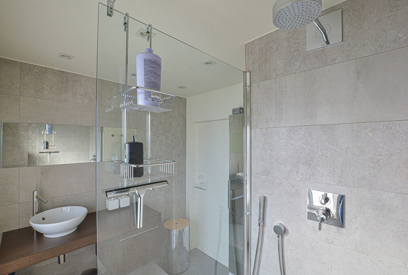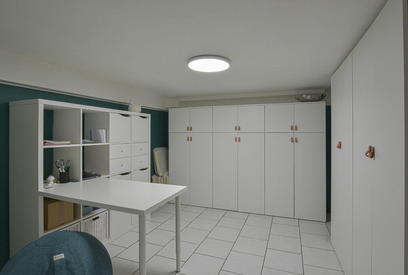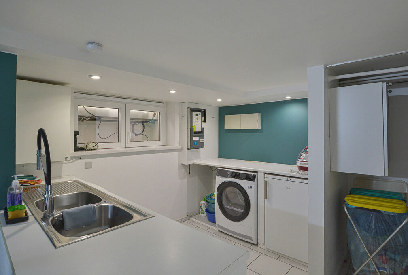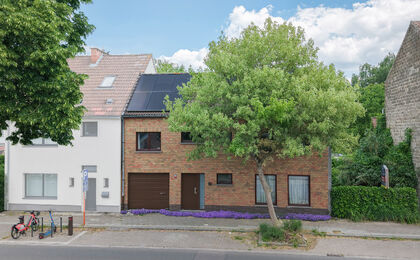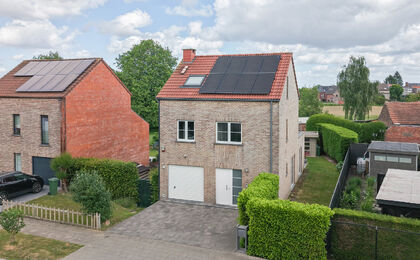for sale
House for sale in Kraainem
Avenue des Pinsons 41, 1950 Kraainem
€ 598.000
- 2 rooms
- 1 bathrooms
- 102 m²
- 1 garages
Description
Built in 1951 on a 277 m² plot, this single-family house of approximately 102 m² (according to the energy certificate) has been fully and tastefully refurbished using quality materials. It combines charm, modernity, and comfort in a calm yet convenient location.
On the ground floor, the entrance hall with guest toilet leads to a bright and spacious living and dining area with an open-plan kitchen, fully equipped in 2023 (induction hob, extractor hood, 2 ovens, dishwasher, fridge). This welcoming space opens onto a beautifully landscaped terrace with a pond, lounge area, garden shed, a large garage, and parking space at the front. The first floor includes a landing, two comfortable bedrooms (±17 m² and ±10 m²) – one currently used as a dressing room – and a modern bathroom featuring a walk-in shower and vanity unit. The basement is fully functional, offering converted cellar spaces used as an office and storage areas with a technical room. The attic provides great potential for conversion into a third bedroom and second bathroom, depending on your needs and projects. This house stands out for its complete renovation, excellent condition, and numerous assets:
- No renovation work required (electricity will be conform)
- Quiet street and green surroundings
- Landscaped terrace with pond and relaxation area
- Large garage and outdoor parking
- Expansion potential via the attic
- Central location, close to park and amenities
Details
-
financial
- price
- € 598.000
- availability
- At deed
- vat applied
- no
- cadastral income
- € 1.308
- cadastral income indexed
- € 2.847
- property tax
- € 983
- investment
- no
-
location
- location
- Residential
- distance school
- yes
- distance public transport
- yes
- distance shops
- yes
- distance highway
- yes
- distance sport center
- yes
-
comfort
- furnished
- no
- wheelchair accessible
- no
- alarm
- yes
- elevator
- no
- shutters
- 1
- pool
- no
- connection gas
- yes
- connection water
- yes
- coax
- yes
-
property
- surface livable
- 102,00 m²
- construction
- Semi detached
- construction year
- 1952
- amount of floors
- 2
- orientation rear front
- North west
- orientation facade
- South east
-
terrain
- surface lot
- 277,00 m²
- garden
- yes
-
urban planning information
- flood sensitive area
- Not in flood area
-
energy
- epc
- 472 kWh/m²
- epc unique code
- 3725080
- epc class
- E
- window type
- Aluminium
- double glass
- yes, Thermic and acoustic isol.
- electricity inspection
- yes
- heater type
- Individual
-
technics
- electricity
- yes
-
garages / parking
- garages / parking
- 1
- parking inside
- 1
- parking outside
- 2
-
division
- cellar
- yes
- bedrooms
- 2
- bedroom 1
- 17 m²
- bedroom 2
- 10 m²
- terrace
- yes
- terrace 1
- 45,00 m²
- terrace 2
- 20,00 m²
- living room
- 23 m²
- kitchen
- 12 m², Completely fitted US
Contact us
We are happy to help, advise and serve you. Do feel free to contact us !
